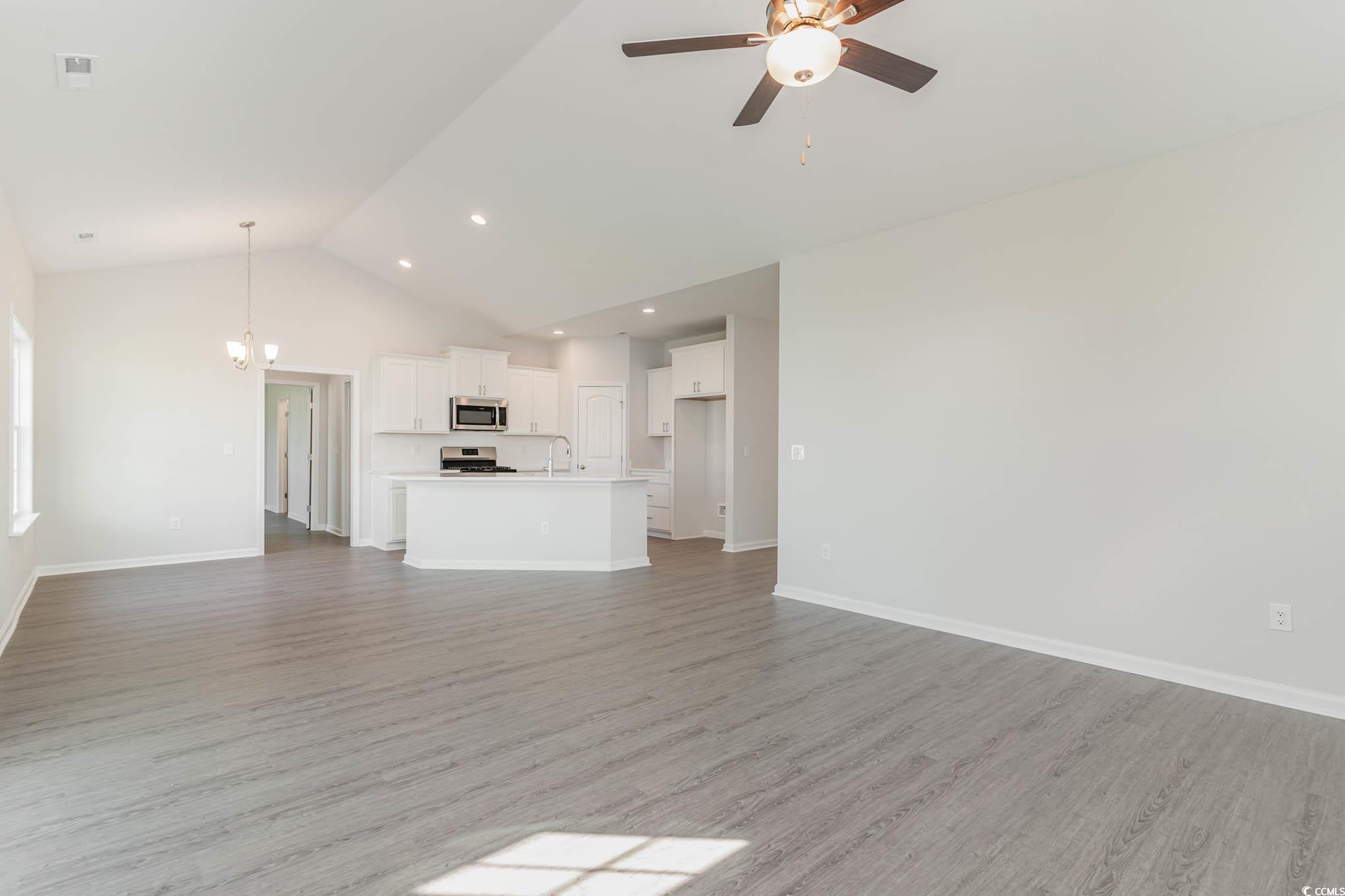294 Chestnut Farms Dr. , Conway
$325,524
MLS#: 2409679
Property Type: Residential
Address: 294 Chestnut Farms Dr.
City / Zip: Conway, 29526
Area: 09A Conway to Longs Area--Between Rt. 90 & Waccama
County: Horry
Neighborhood: Chestnut Ridge
Bedrooms: 3
Bathrooms: 2
Acres: 0.23
Year Built: 2024
Date Listed: 04/20/2024
Amenities
Interior Features
- Air Conditioning: CentralAir
- Floor Covering: Carpet, LuxuryVinylPlank
- Heating: Electric, ForcedAir, Gas
- Interior Features: Attic, PermanentAtticStairs, SplitBedrooms, BedroomonMainLevel, KitchenIsland, StainlessSteelAppliances, SolidSurfaceCounters
- Water: Public
External Features
- Foundation: Slab
- Parking: Attached, Garage, TwoCarGarage, GarageDoorOpener
Additional Features
- County: Horry
- Status Date: 2024-04-23
- Year Built: 2024
Inquire
Want To Know More About This Listing?
Listings provided courtesy of the MLS.
Information deemed reliable but not guaranteed. Listings come from many brokers and not all listings from MRIS may be visible on this site.
Copyright © 2024 MRIS - All Rights Reserved


























Agent's Comments
WELCOME HOME! This Move In Ready "Elm" floor plan at 1629+/- heated sq ft. A 3 bedroom floor 2 bathroom beautifully designed, split bedroom floor plan layout all on one level with a light and bright kitchen and Formal dining room. Enjoy the spacious backyard from your Covered rear porch and additional grilling Patio. The Elm's Master Suite has a Tray Ceiling and His & Her Closets. Chestnut Ridge is a Natural Gas Community. The Kitchen has Efficient stainless steel appliances, Gas Range, large work island, and Quartz countertops and Beautiful Subway Tile Backsplash make cooking in your new home enjoyable. Your master suite, separate from the other bedrooms, includes a large shower, a double vanity, walk-in closet, plus a separate linen closet for additional storage. Enjoy the coastal breezes and peace and quiet of the area on your covered back porch. Building lifestyles for over 35 years, we remain the Premier Homebuilder of new residential communities and custom homes in the Grand Strand and surrounding areas. We are three-time winners of the Best Home Builder award from WMBF News Best of the Grand Strand and The Sun News Best of the Beach Contest. In 2023, we were also voted Best Residential Real Estate Developer in the Myrtle Beach Herald Reader's Choice Awards. We began and remain in the Grand Strand, and we want you to experience the local pride we build today and every day in Horry and Georgetown Counties The Chestnut Ridge Sales and Information Center is Open Tuesday - Saturday 9:00 until 5:00 PM. Please call to schedule appointments. We Look Forward to seeing you soon!
*Listing is provided courtesy by Archie Sanders, The Beverly Group