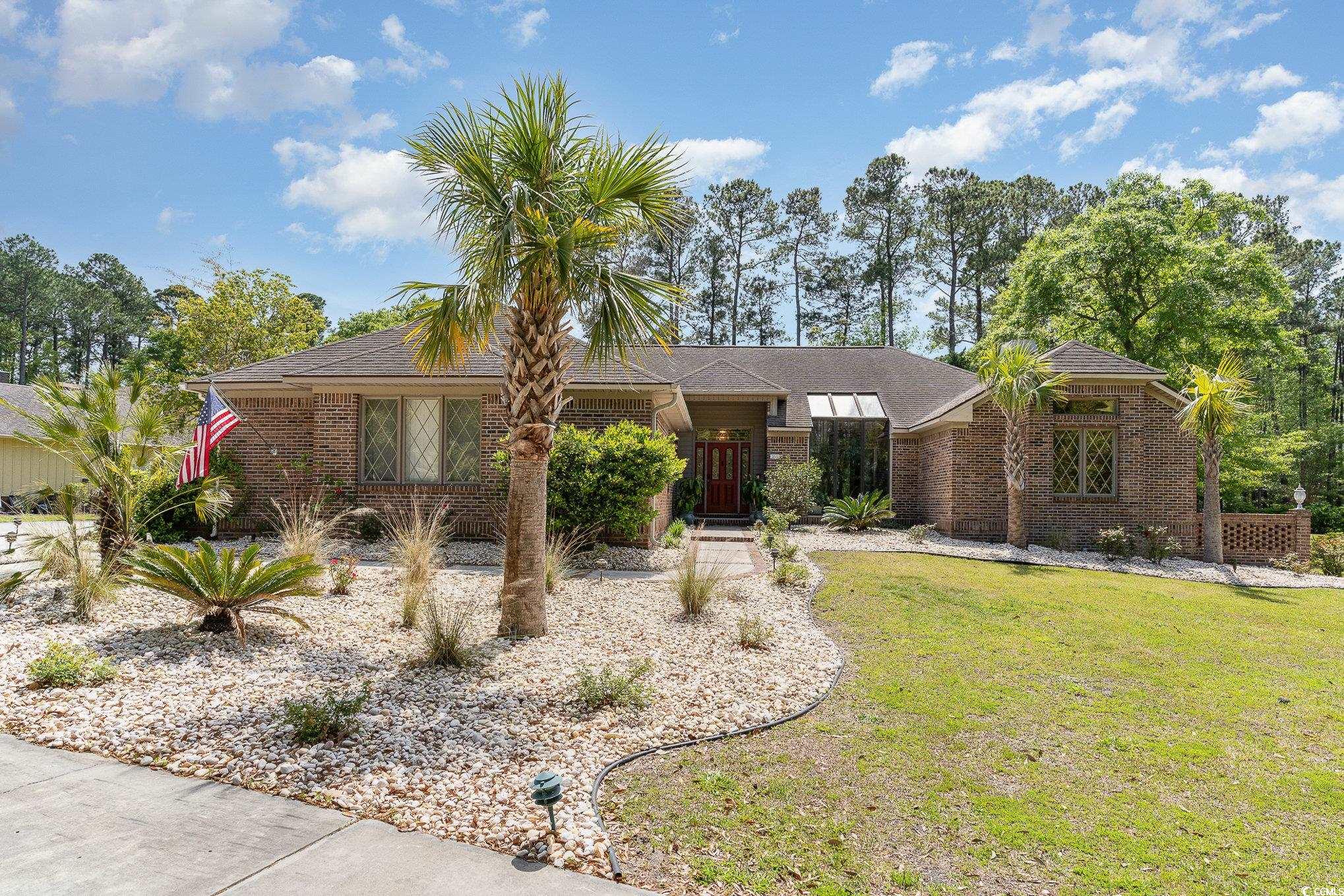3800 River Hills Dr. , Little River
$750,000
MLS#: 2408869
Property Type: Residential
Address: 3800 River Hills Dr.
City / Zip: Little River, 29566
Area: 04B Little River Area--North of Hwy 9
County: Horry
Neighborhood: River Hills
Bedrooms: 3
Bathrooms: 3
1/2 Bathrooms: 1
Acres: 0.64
Year Built: 1993
Date Listed: 04/12/2024
Amenities
Interior Features
- Air Conditioning: CentralAir
- Floor Covering: Carpet, Laminate, Tile
- Heating: Central, Electric, ForcedAir
- Interior Features: Attic, Fireplace, PermanentAtticStairs, SplitBedrooms, Skylights, WindowTreatments, BreakfastBar, BedroomonMainLevel, SolidSurfaceCounters
- Water: Public
External Features
- Foundation: Slab
- Parking: Attached, TwoCarGarage, Garage
Additional Features
- County: Horry
- Status Date: 2024-04-15
- Year Built: 1993
Inquire
Want To Know More About This Listing?
Listings provided courtesy of the MLS.
Information deemed reliable but not guaranteed. Listings come from many brokers and not all listings from MRIS may be visible on this site.
Copyright © 2024 MRIS - All Rights Reserved









































Agent's Comments
This home is a true gem, boasting a blend of remarkable features that make it a standout. From its thoughtfully designed floor plan to its stunning outdoor oasis, every detail is sure to impress. Nestled alongside the picturesque backdrop River Hills' golf course's 8th green, the backyard is a paradise unto itself. Upon stepping through the front door, you're greeted by a captivating vista of the expansive outdoor living space beyond the living room. Large sliding glass doors seamlessly connect the indoor and outdoor realms, revealing a backyard oasis complete with a spacious enclosed heated inground pool, hot tub, and a sprawling living area that's partially covered. Inside, the living room exudes charm with its custom tile work, exquisite lighting, and a breathtaking view of the pool area. Sliding glass doors frame stunning sunsets, adding to the ambiance. Adjacent to the living room is a versatile den/office/study area, situated opposite a delightful atrium. The home's layout is ideal for privacy, with the primary bedroom, ensuite, laundry room, and large side-load garage occupying one side. The primary bedroom is generously sized and opens directly onto the pool area. The ensuite boasts a sizable walk-in closet with ample storage, a spa-like walk-in shower with multiple showerheads, dual sinks, and a separate water closet. On the opposite side of the home, two spacious guest bedrooms and a full bathroom offer comfort and convenience. The large kitchen is a chef's delight, featuring a skylight, under-cabinet lighting, 2 sinks with garbage disposals, trash compactor, electric cook top, wall oven, built in microwave, unique cabinetry, and quartz countertops. A pass-through to the pool area bar enhances entertaining possibilities. The formal dining room, with its sliding glass doors to the pool area and convenient half-bath, is perfect for hosting gatherings. The family room beckons with a gas fireplace, custom cabinetry, vaulted ceilings, wet bar and abundant natural light. Access to the outdoors is effortless, thanks to numerous rear doors and windows—all screened-in to keep out pesky insects. This home is bathed in natural light, thanks to skylights, ample windows, and sliding glass doors throughout. Nearly every room offers direct access to the pool area, enhancing the indoor-outdoor lifestyle. Additional features include dual AC units, dual water heaters, a pool heater, and a plug-in gas generator for peace of mind during power outages. Custom tile flooring, an invisible fence in the backyard, and meticulously landscaped grounds further elevate the appeal of this exceptional property. All measurements are approximate and should be verified by buyer.
*Listing is provided courtesy by Iris Borrero, RE/MAX Southern Shores