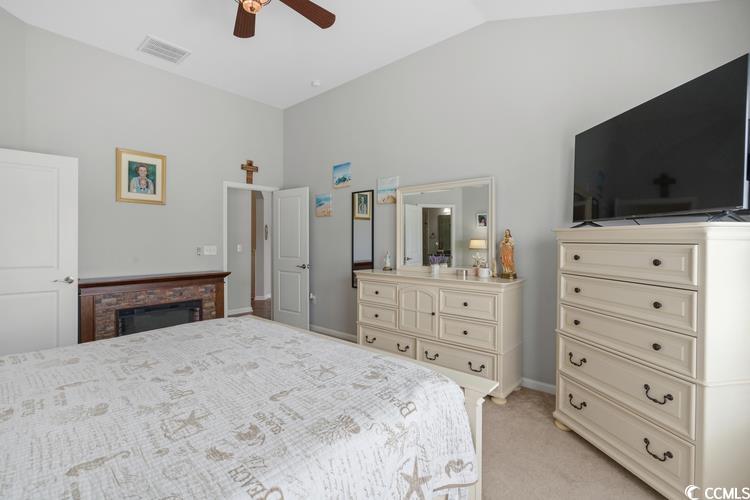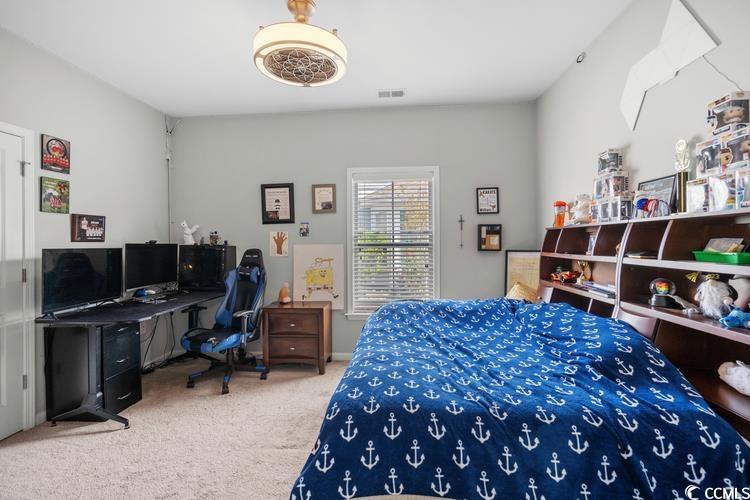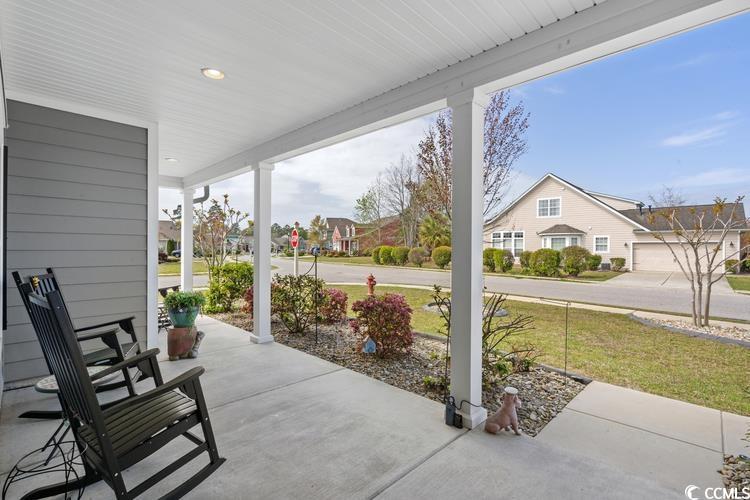245 Saint Davids Ave. , Myrtle Beach
$531,500
MLS#: 2407232
Property Type: Residential
Address: 245 Saint Davids Ave.
City / Zip: Myrtle Beach, 29588
Area: 26A Myrtle Beach Area--south of 544 & west of 17 b
County: Horry
Neighborhood: Windsor Plantation - St. David's Township
Bedrooms: 4
Bathrooms: 3
Acres: 0.27
Year Built: 2017
Date Listed: 03/23/2024
Amenities
Interior Features
- Air Conditioning: CentralAir
- Floor Covering: Carpet, Tile, Wood
- Heating: Central, Electric, Gas
- Interior Features: Fireplace, SplitBedrooms, BreakfastBar, BedroomonMainLevel, BreakfastArea, EntranceFoyer, KitchenIsland, StainlessSteelAppliances, SolidSurfaceCounters
- Water: Public
External Features
- Foundation: Slab
- Parking: Attached, Garage, TwoCarGarage, GarageDoorOpener
Additional Features
- County: Horry
- Status Date: 2024-05-01
- Year Built: 2017
Inquire
Want To Know More About This Listing?
Listings provided courtesy of the MLS.
Information deemed reliable but not guaranteed. Listings come from many brokers and not all listings from MRIS may be visible on this site.
Copyright © 2024 MRIS - All Rights Reserved









































Agent's Comments
Discover the epitome of coastal luxury in this expansive 4-bedroom, 3-bath residence nestled in the exclusive gated section of Windsor Plantation. Boasting a robust Hardi-Plank Fiber Cement exterior for unmatched durability and charm, this home is complemented by tasteful concrete curbscaping and a comprehensive irrigation system, ensuring curb appeal that captivates and impresses. Inside, the soaring vaulted ceilings and an open-concept design merge the family/great room—with its cozy fireplace and oversized ceiling fan—with a modern kitchen, featuring stainless steel appliances, a tile backsplash, and a breakfast bar that promises both style and function. The sunroom extends your living space, offering serene pond views, while the formal dining room dazzles with elegant beadboard wainscotting. The master suite, a sanctuary of relaxation, presents high vaulted ceilings, a private bath with dual sinks, a tiled shower, and a spacious walk-in closet. The home's thoughtful layout includes a welcoming den off the foyer, two additional bedrooms with a full bath, and a split floor plan that ensures guest privacy with a fourth bedroom and bath. Rich wood flooring, tile in all baths, and plush carpeting in the bedrooms define luxury underfoot, while the extended front porch and back patio promise endless enjoyment of the coastal breeze. Just steps away, the community clubhouse and grounds offer resort-style living with a saltwater pool, hot tub, and fitness room, all within the coveted Lakewood/Socastee school district. Close to golf, entertainment, shopping, and the beach, this Windsor Plantation jewel is priced to sell—a rare offering in one of the area's most sought-after communities.
*Listing is provided courtesy by Jason Ellis, JTE Real Estate