1551 Beaumont Way , Myrtle Beach
$514,000
MLS#: 2407004
Property Type: Residential
Address: 1551 Beaumont Way
City / Zip: Myrtle Beach, 29577
Area: 16G Myrtle Beach Area--Southern Limit to 10TH Ave
County: Horry
Neighborhood: Emmens Preserve - Market Common
Bedrooms: 4
Bathrooms: 2
1/2 Bathrooms: 1
Acres: 0.2
Year Built: 2011
Date Listed: 03/21/2024
Amenities
Interior Features
- Air Conditioning: CentralAir
- Floor Covering: Carpet, Tile, Wood
- Heating: Central, Electric, Gas
- Interior Features: Attic, Fireplace, PermanentAtticStairs, SplitBedrooms, WindowTreatments, BreakfastBar, BedroomonMainLevel, BreakfastArea, KitchenIsland, StainlessSteelAppliances, SolidSurfaceCounters
- Water: Public
External Features
- Foundation: Slab
- Parking: Attached, Garage, TwoCarGarage, GarageDoorOpener
Additional Features
- County: Horry
- Status Date: 2024-04-28
- Year Built: 2011
Inquire
Want To Know More About This Listing?
Listings provided courtesy of the MLS.
Information deemed reliable but not guaranteed. Listings come from many brokers and not all listings from MRIS may be visible on this site.
Copyright © 2024 MRIS - All Rights Reserved





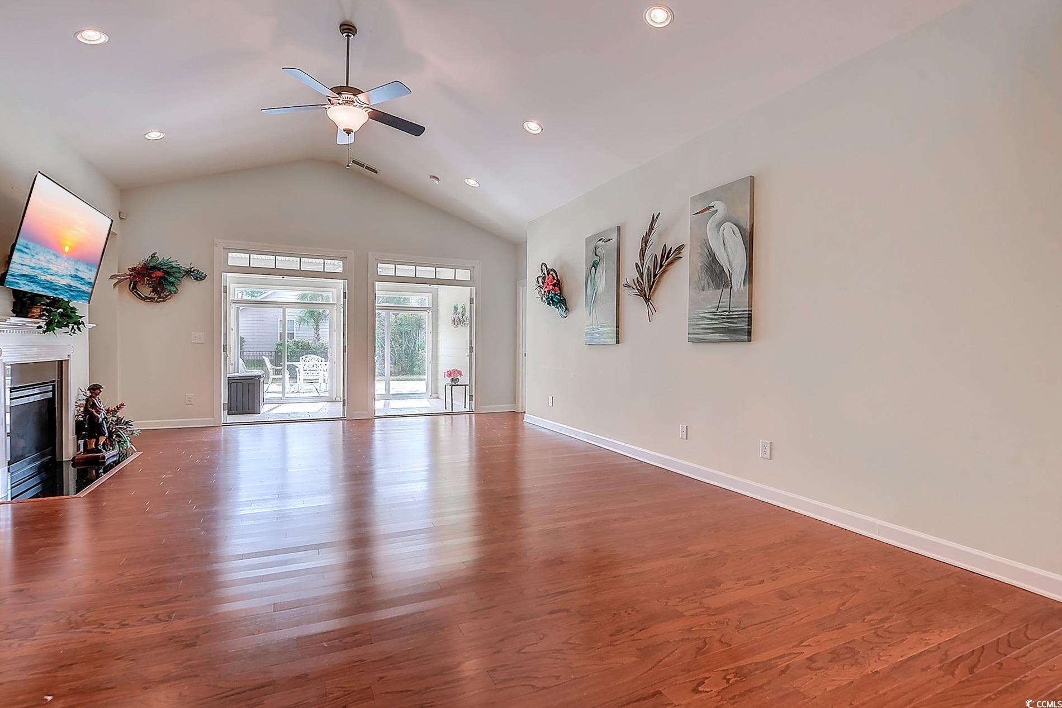



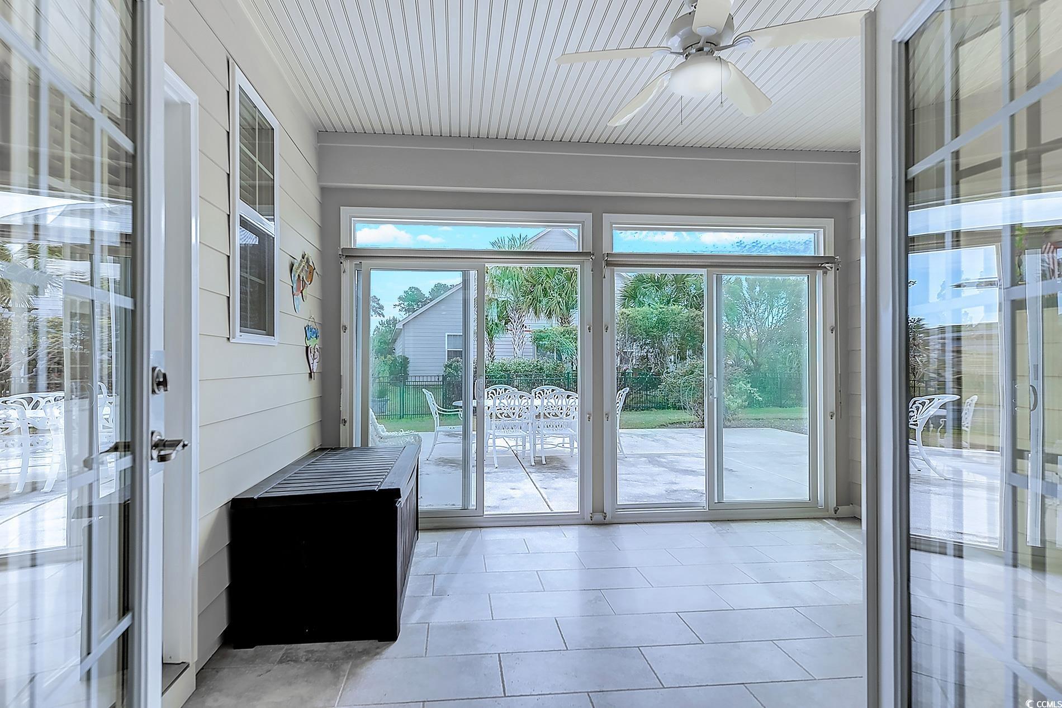
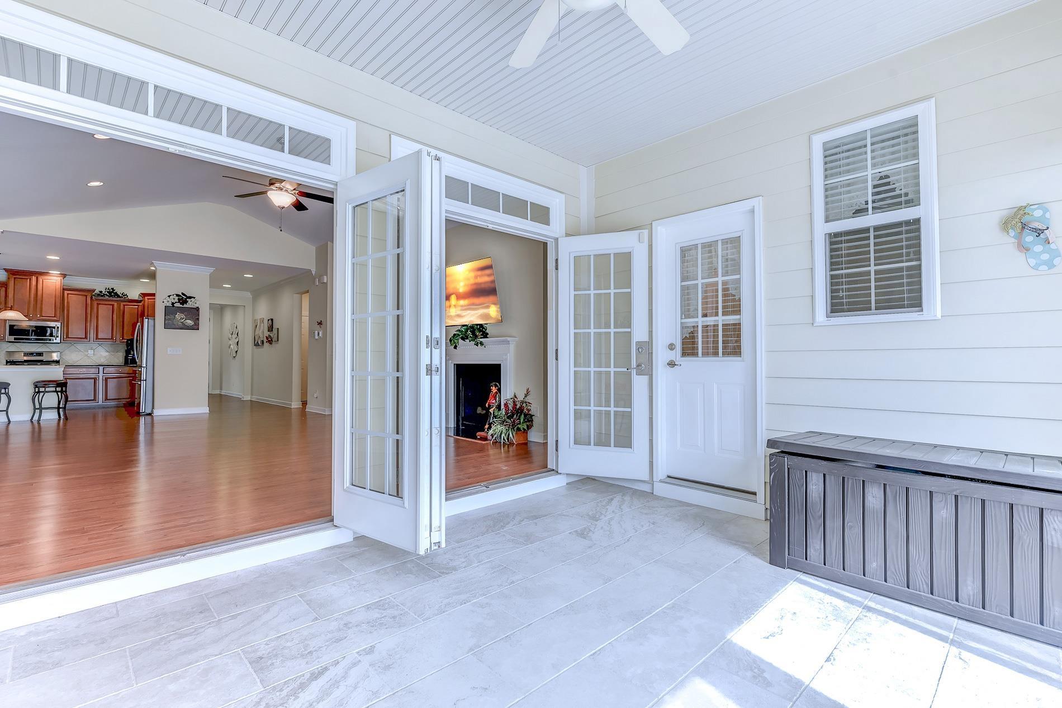









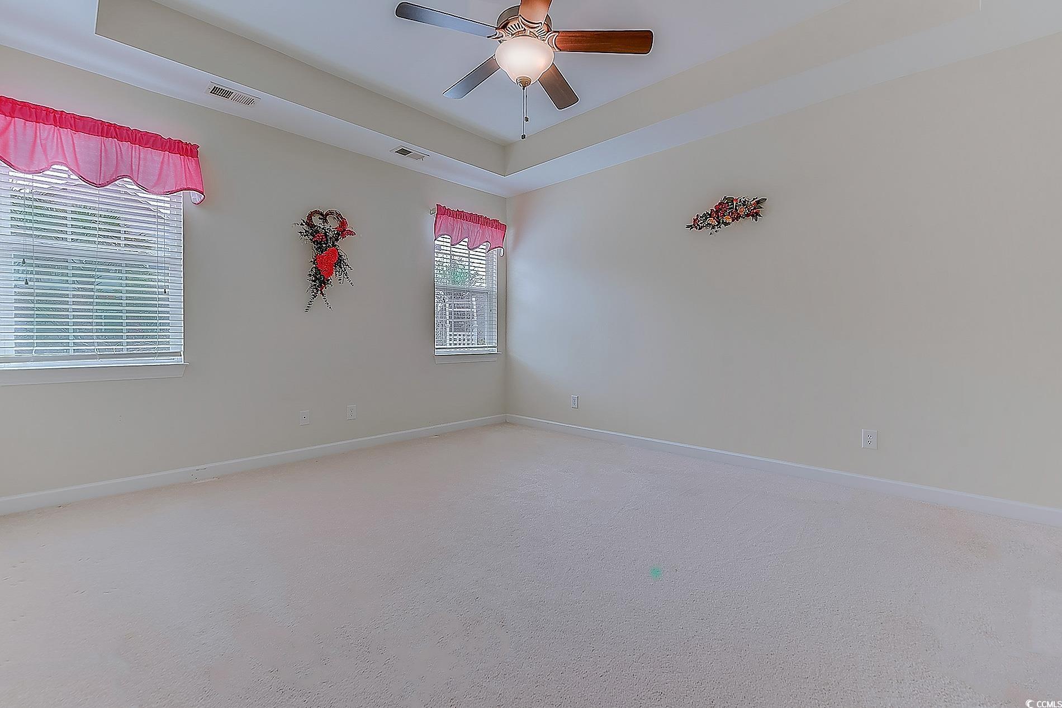







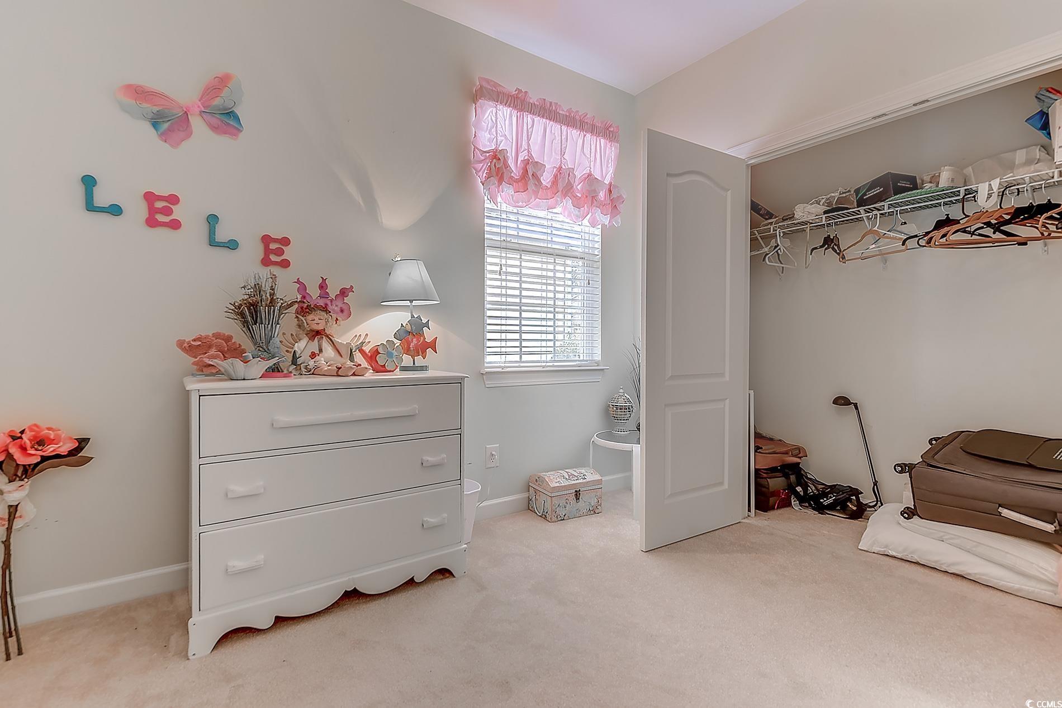












Agent's Comments
Welcome to the Market Common lifestyle in this beautiful home located in Emmens Preserve, Myrtle Beach. With 4 bedrooms and 2.5 baths, this home offers a spacious open floorplan. Upon entering, you're greeted by a large formal dining area leading into a spacious kitchen with room for a breakfast nook table and an island with bar seating. The kitchen features stainless steel appliances and natural gas for cooking, along with a large pantry. The great room boasts a gas fireplace and extends into a Carolina room, which opens up to a large patio for outdoor enjoyment. The primary bedroom features tray ceilings, two large walk-in closets, a large tub, walk-in shower, and double vanities. On the other side of the home are three more nice-sized bedrooms, ample storage closets, and another full bath that leads out to the Carolina room. Additional features include a laundry area, half bath, and a double car garage. Situated on a corner lot, this home is walking distance to the pool, clubhouse, fitness facility, and amenities. The community offers resort-style pool, outdoor kitchen, fire pits, grill area, playground, fitness room, covered areas, bocce ball courts, putting green, swings, walking trails, dog park, lakes, restrooms, natural gas, and a clubhouse. Conveniently located less than 2 miles from the beach, and within walking distance to Market Commons, you can easily walk, ride your bike, or take your golf cart to enjoy shopping, dining, grocery stores, movies, the ballpark, state park, and the beautiful Atlantic Ocean! Schedule a showing today to experience all this home has to offer.
*Listing is provided courtesy by Anita Yoho, Realty ONE Group DocksideSouth