1340 Royal Devon Dr. , Myrtle Beach
$699,000
MLS#: 2402549
Property Type: Residential
Address: 1340 Royal Devon Dr.
City / Zip: Myrtle Beach, 29575
Area: 16J Myrtle Beach Area--includes Prestwick & Lakewo
County: Horry
Neighborhood: Prestwick
Bedrooms: 4
Bathrooms: 2
1/2 Bathrooms: 1
Acres: 0.4
Year Built: 1993
Date Listed: 02/01/2024
Amenities
Interior Features
- Air Conditioning: CentralAir
- Floor Covering: Carpet, Laminate, Other, Tile, Vinyl
- Heating: Central
- Interior Features: Attic, Fireplace, HotTubSpa, Other, PermanentAtticStairs, WindowTreatments, BreakfastBar, BedroomonMainLevel, BreakfastArea, EntranceFoyer, KitchenIsland, Loft, StainlessSteelAppliances, SolidSurfaceCounters, Workshop
- Water: Public
External Features
- Foundation: Slab
- Parking: Attached, TwoCarGarage, Garage, GarageDoorOpener
Additional Features
- County: Horry
- Status Date: 2024-03-04
- Year Built: 1993
Inquire
Want To Know More About This Listing?
Listings provided courtesy of the MLS.
Information deemed reliable but not guaranteed. Listings come from many brokers and not all listings from MRIS may be visible on this site.
Copyright © 2024 MRIS - All Rights Reserved

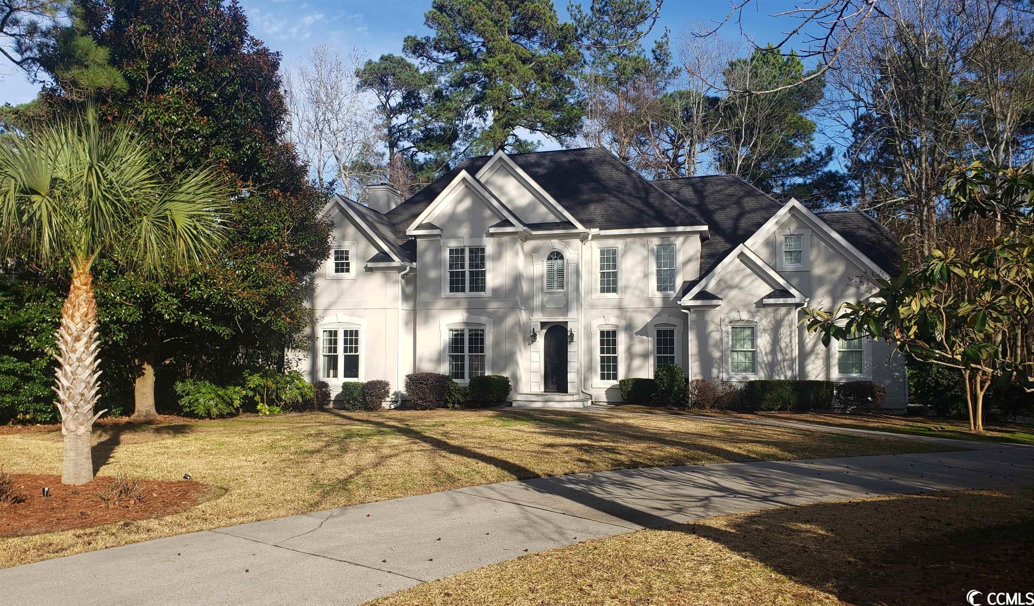
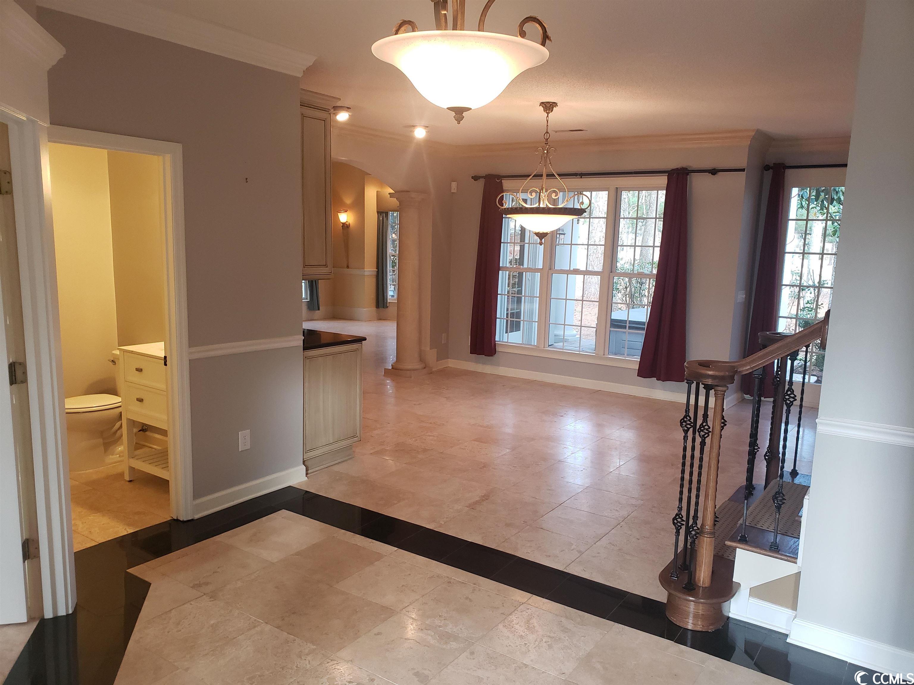




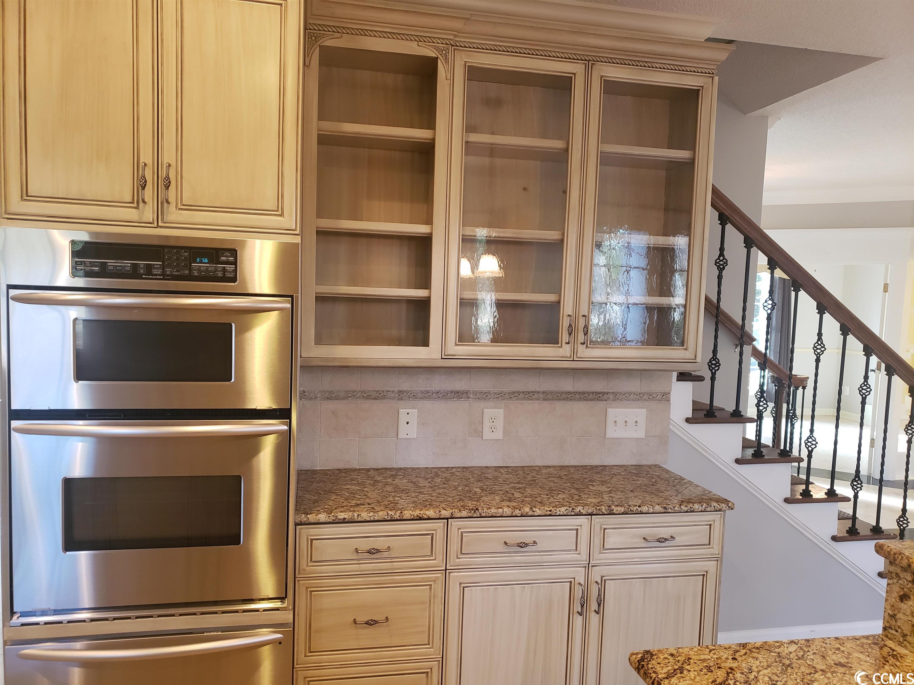









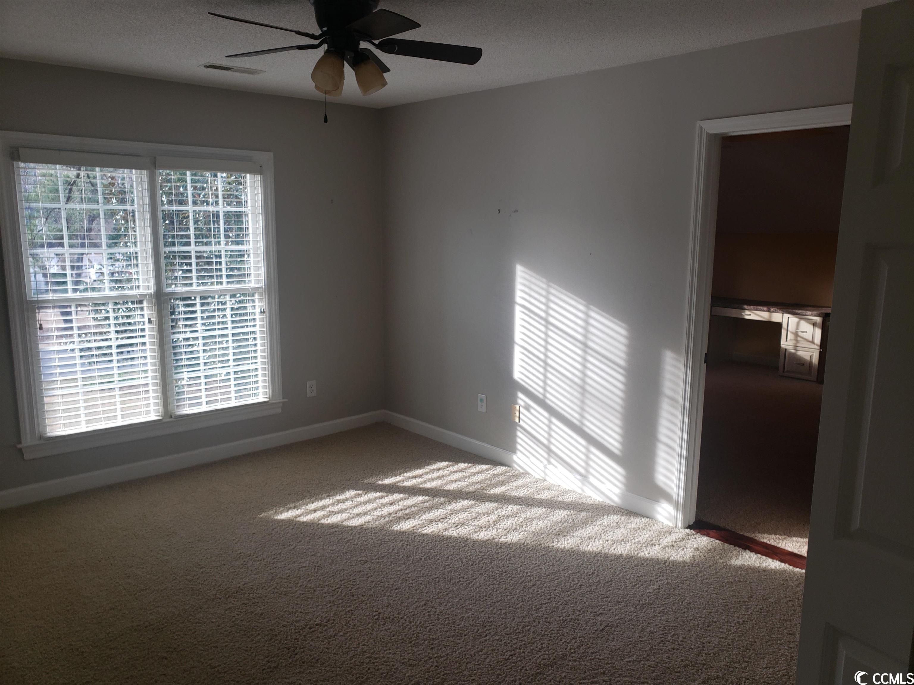
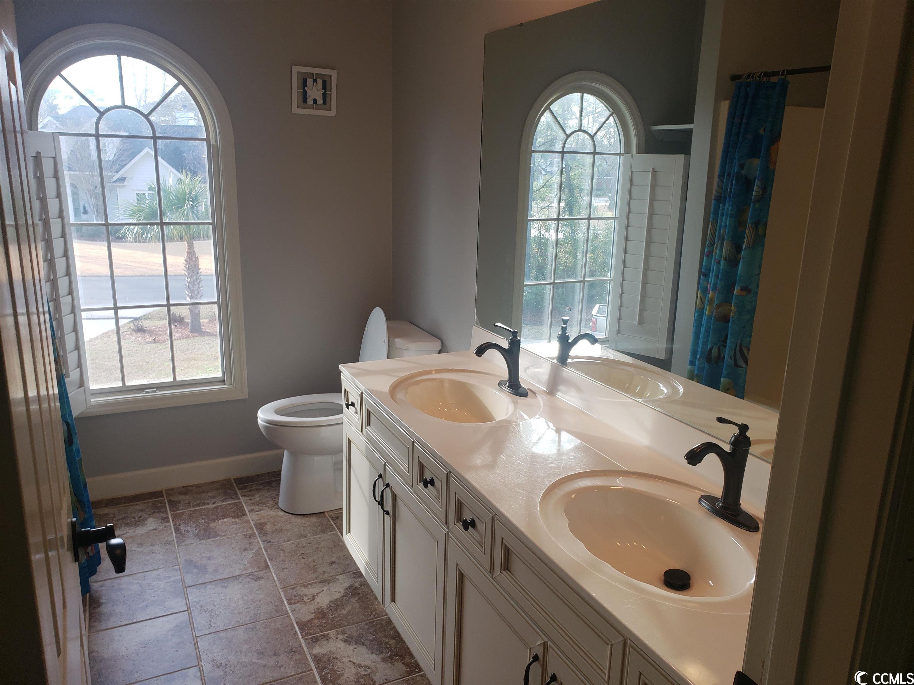










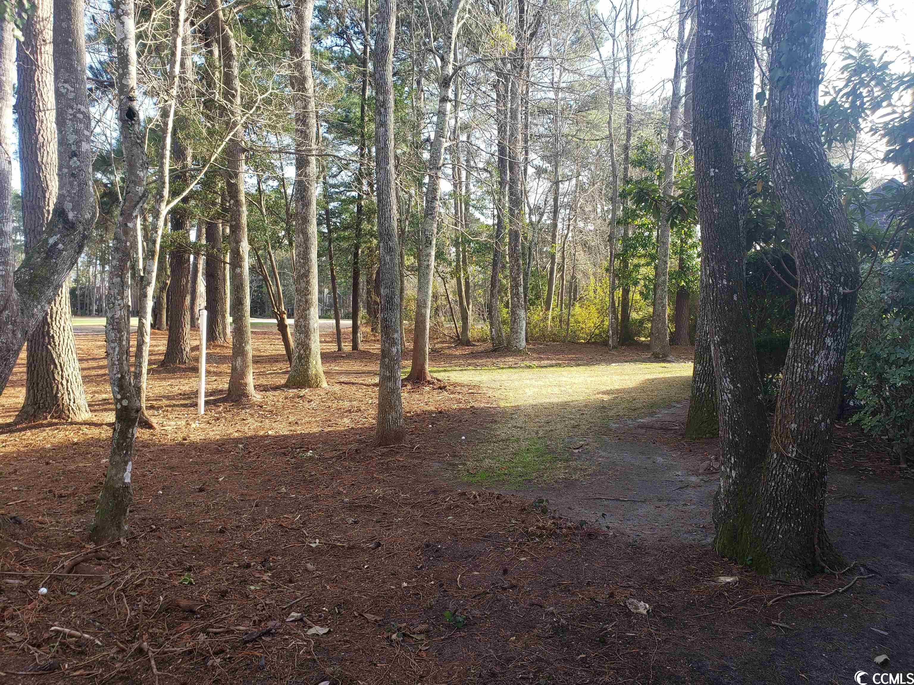



Agent's Comments
Custom built home on golf course fairway in Prestigious Prestwick Country Club a Pete Dye course. The home exudes southern charm set back off Royal Devon Drive behind the magnolias and pine trees. From the moment you open the wrought iron front door you will see the golf course through the back windows of the open concept main living floor. There is a flex bedroom or office with closet to your right and formal living room to your left through the glass french doors off the foyer. The Great room is massive with custom builtins, gas fireplace, card/billiards room, spiral staircase to scenic 2 story overlook that can be used as an office with 2 built in desks, cabinetry and audio video for tv viewing attached to other upstairs living areas home has 2 stairwells. Custom Kitchen with abundance of cabinet and counter space, granite countertops, stainless steel appliances, wall oven, refrigerator, brand new dishwasher, wet bar in dining room open view through to Great Room. Upstairs you will find the Master Bedroom with attached seating and reading area brand new never used 2024 Master tiled shower, granite vanity with seating area for makeup, large soaking bathtub, oversized laundry room with folding counter, cabinetry, book/linen shelf, heated and cooled storage/bonus room, 2 additional bedrooms and another full bath round out the upstairs living areas. The backyard with breathtaking views of the Golf Course and action of Prestwick has a covered lanai with hot tub, hand laid paver patio and walkway. There is a Pool and Poolhouse CONCEPT ONLY prepared by homes original builder in associated documents.
*Listing is provided courtesy by Matt McLeod, Realty ONE Group Dockside