4332 Byrnes Blvd. , Florence
$699,000
MLS#: 2401796
Property Type: Residential
Address: 4332 Byrnes Blvd.
City / Zip: Florence, 29506
Area: 31A Other counties in South Carolina
County: Florence
Neighborhood: Not within a Subdivision
Bedrooms: 4
Bathrooms: 4
1/2 Bathrooms: 2
Acres: 1.2
Year Built: 1974
Date Listed: 01/23/2024
Amenities
Interior Features
- Floor Covering: Carpet, LuxuryVinylPlank, Tile, Wood
- Heating: Central
- Interior Features: SolidSurfaceCounters
External Features
- Parking: Attached, Garage, TwoCarGarage
Additional Features
- County: Florence
- Status Date: 2024-01-26
- Year Built: 1974
Inquire
Want To Know More About This Listing?
Listings provided courtesy of the MLS.
Information deemed reliable but not guaranteed. Listings come from many brokers and not all listings from MRIS may be visible on this site.
Copyright © 2024 MRIS - All Rights Reserved

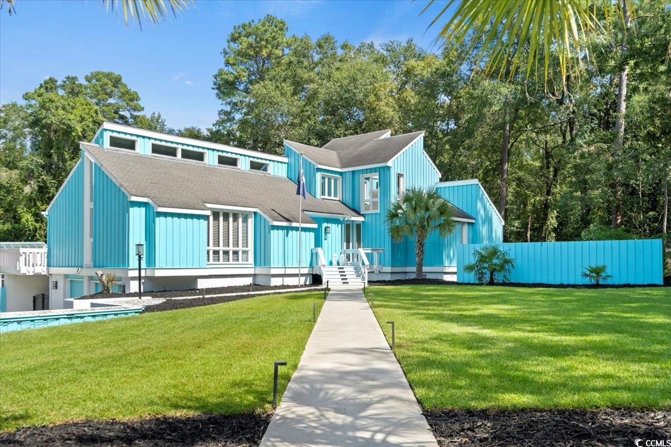
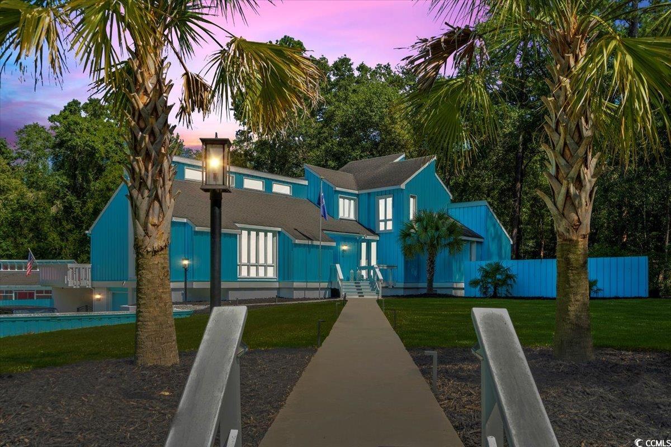
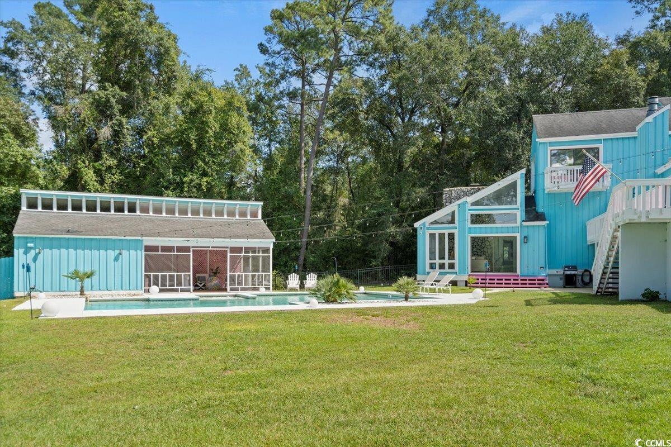




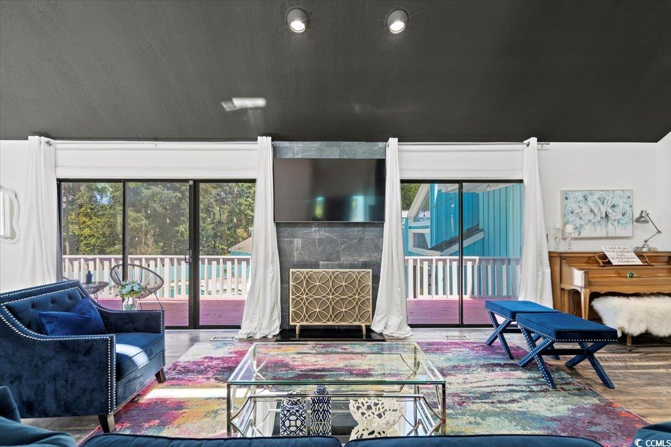

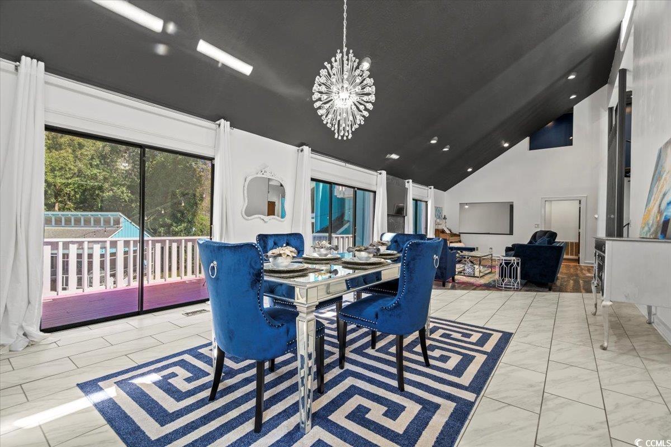





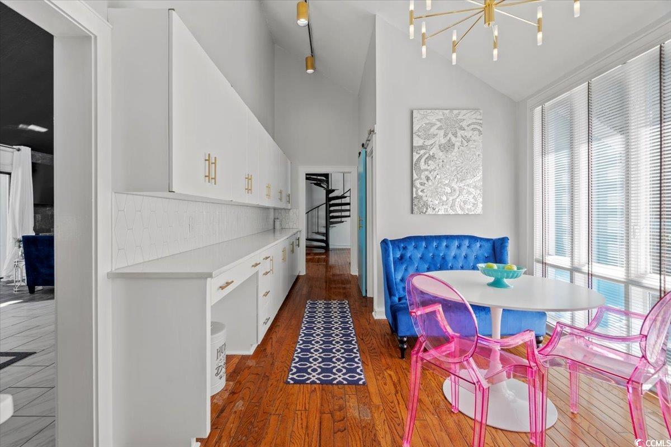
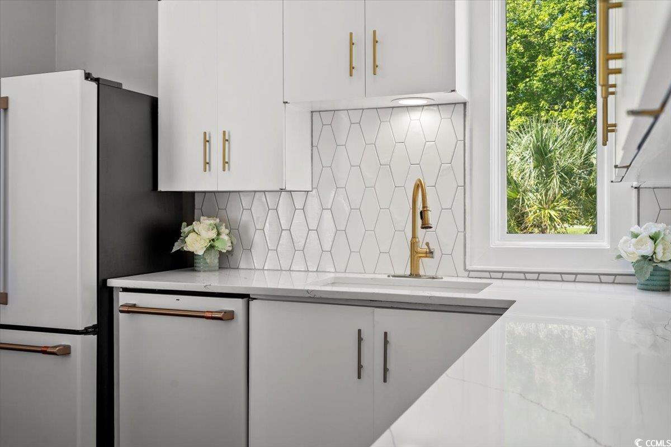






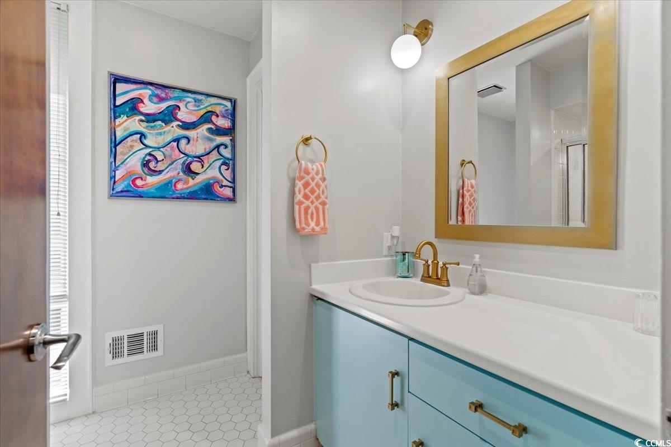






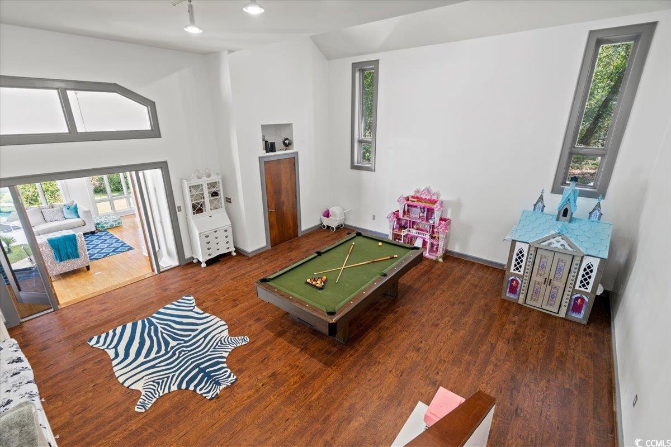

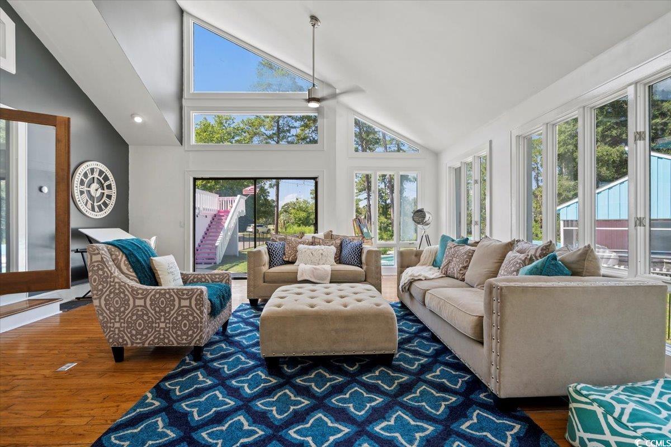
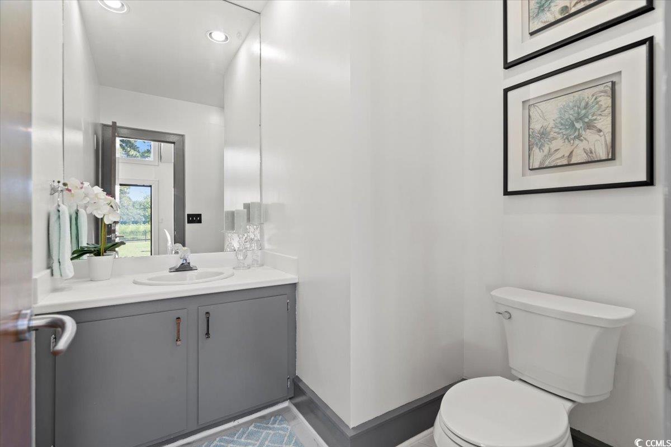
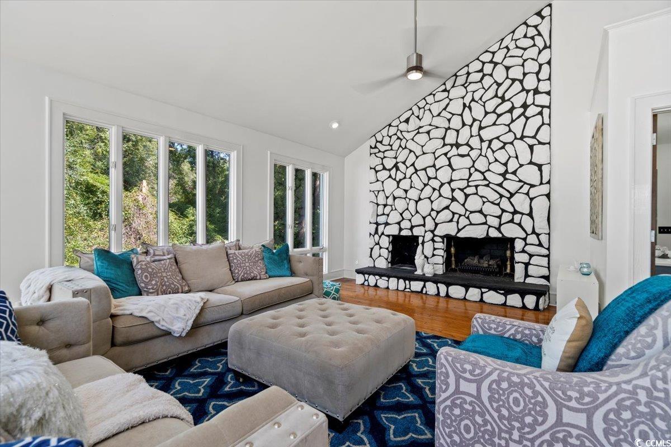





Agent's Comments
A coastal contemporary 4579 sq ft home on a generous .92-acre lot, in the Country Club of South Carolina, this striking residence is an instant mood boost! It offers modern architectural design and show-stopping amenities. It sprawls across five levels, cleverly balancing spaces for privacy and entertainment throughout. Exterior: The bright, crisp aesthetic makes a statement immediately, with its clean lines, large windows, and energetic colors. Adorned with palm trees and minimalist landscaping, it creates a harmonious transition from the outside to indoors. And look! A saltwater pool! A hot tub! A bubbly hued pool house with full bath!What an energizing oasis with picturesque views of the pool and grounds. The corner lot sits just a few yards from the Par3 and across the road from Lake Bennett. The outdoor spaces serve up relaxing vibes without sacrificing the zippy dynamics of the house's flair. Boldly painted decks and balconies provide plenty of room for outdoor dining, lounging, and soaking up the sun. The saltwater pool and hot tub offera refreshing escape, surrounded by thoughtfully designed seating. Main Level: This level greets residents and guests with an entryway leading into an expansive, open concept living area. It celebrates its spaciousness and natural light,incorporating floor-to-ceiling windows displaying beautiful views and a second story deck. A state-of-the-art gourmet kitchen shows off its high-end GE CAFE series appliances and snuggles up to a bright sunny breakfast area that feels part Barbie Dreamhouse for adults and part Architectural Digest spotlight. There are endless countertops and storage while keeping a sleek uncluttered style. Be sure to check out the generous pantry with stairs leading straight down to the garage for bringing up groceries and making your life easier. So many improvements and upgrades are listed in ASSOCIATED DOCS. Bedroom Levels: The upper level is reserved for private spaces, with a spiral staircase leading to the owner's suite and nursery/office. While the main floor offers two other bedrooms with abundant closet space and bathrooms, this suite is a true haven, featuring a private balcony with golf course views, a roomy walk-in closet,plus two otehr closets and a luxe, airy bathroom with a soaking tub and a tiled shower. Lower Levels: The lower levels are dedicated to entertainment and enjoyment. One level features a spacious sunroom with stone fireplace complete with comfy seating.While another step up holds a game room, bar, and lounge area, ideal for delighting family and friends and creating tons of fun memories! Garage and Amenities: The home also includes a spacious garage with ample storage for vehicles and outdoor equipment. Additionally, there are customized storage areas and a space to possibly host a home gym to accommodate an active, organized lifestyle. Overall, this place packs a punch!It's a perfect blend of sophistication and effervescence. Practicality and fun. Its design is functional and intelligent without taking itself too seriously. With its unique style and cheerful vibes, this house knows who it is, and confidently proclaims it. The warm energy it radiates can be felt from the first moment you see it. It's the sensation you get when you open a fresh bottle of something fizzy and add a twist of lime.Located only 3 miles from I-95 exit 170 only 78 miles to Myrtle Beach * 728 Sq Ft Pool screened house/ pump room w full bathroom * 798 Sq Ft Garage and storage
*Listing is provided courtesy by Cathy Westerbeck, RE/MAX Professionals