1577 Parish Way , Myrtle Beach
$675,000
MLS#: 2317816
Property Type: Residential
Address: 1577 Parish Way
City / Zip: Myrtle Beach, 29577
Area: 16G Myrtle Beach Area--Southern Limit to 10TH Ave
County: Horry
Neighborhood: West Lake - Market Common
Bedrooms: 4
Bathrooms: 3
Acres: 0.15
Year Built: 2018
Date Listed: 09/03/2023
Amenities
Interior Features
- Air Conditioning: CentralAir
- Floor Covering: Carpet, Tile, Wood
- Heating: Central, Electric, Gas
- Interior Features: Attic, PermanentAtticStairs, SplitBedrooms, WindowTreatments, BreakfastBar, BedroomonMainLevel, BreakfastArea, EntranceFoyer, Loft, StainlessSteelAppliances, SolidSurfaceCounters
- Water: Public
External Features
- Foundation: Slab
- Parking: Attached, Garage, TwoCarGarage, GarageDoorOpener
- Waterfront Location: Pond
Additional Features
- County: Horry
- Status Date: 2023-09-06
- Year Built: 2018
Inquire
Want To Know More About This Listing?
Listings provided courtesy of the MLS.
Information deemed reliable but not guaranteed. Listings come from many brokers and not all listings from MRIS may be visible on this site.
Copyright © 2024 MRIS - All Rights Reserved

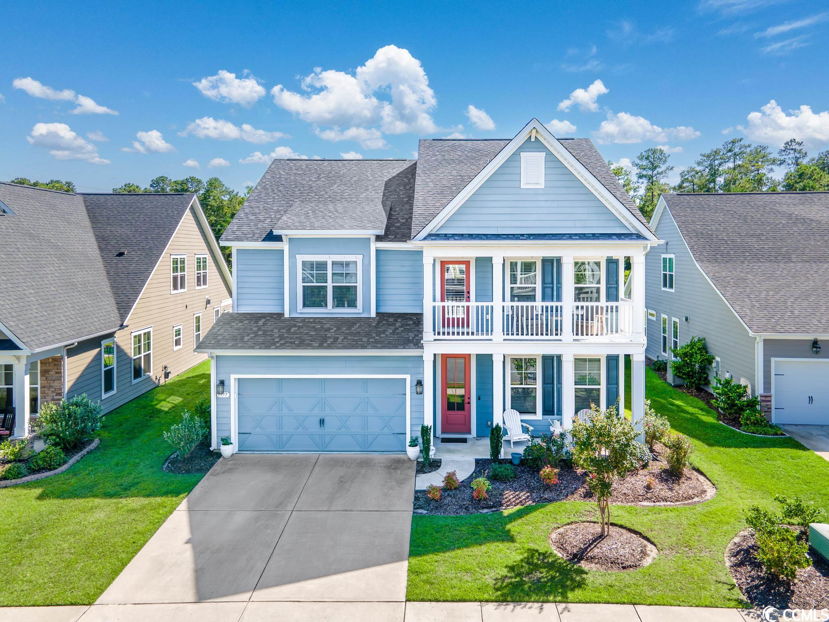

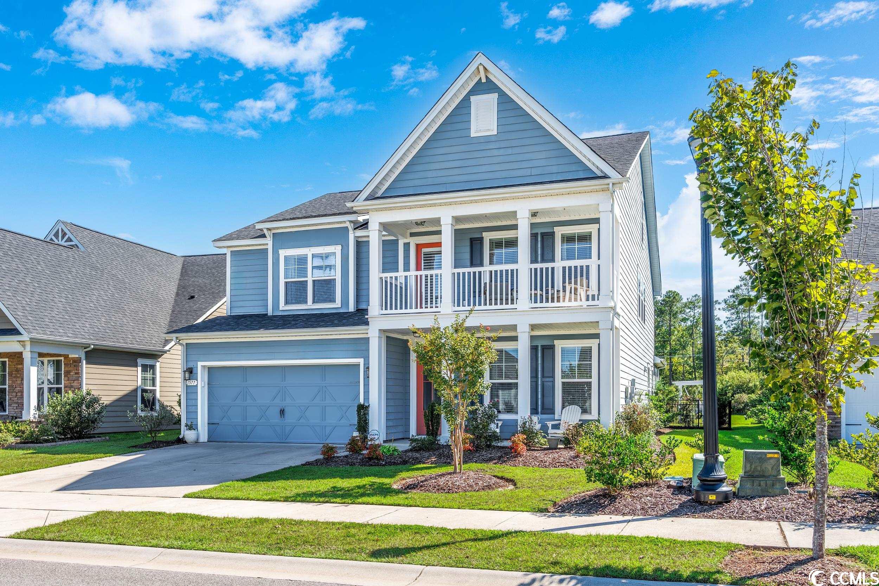




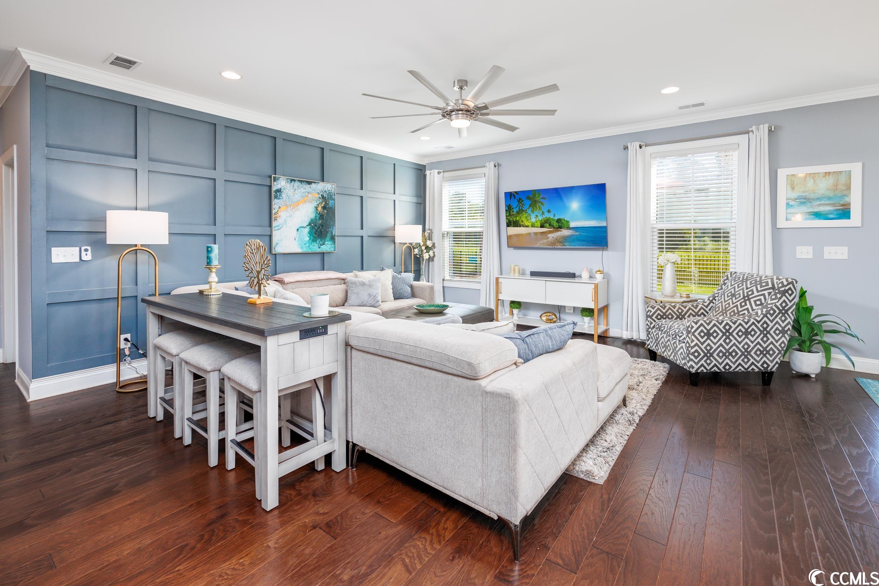
















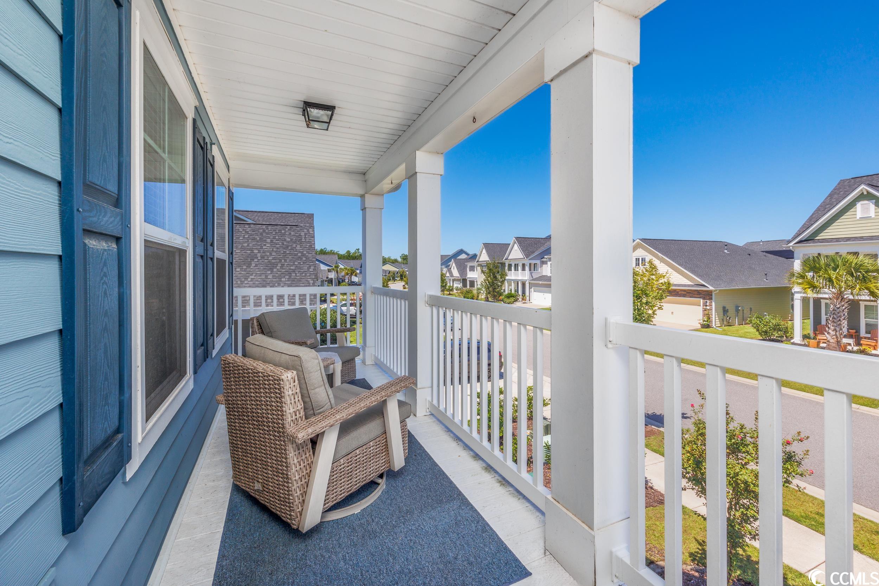


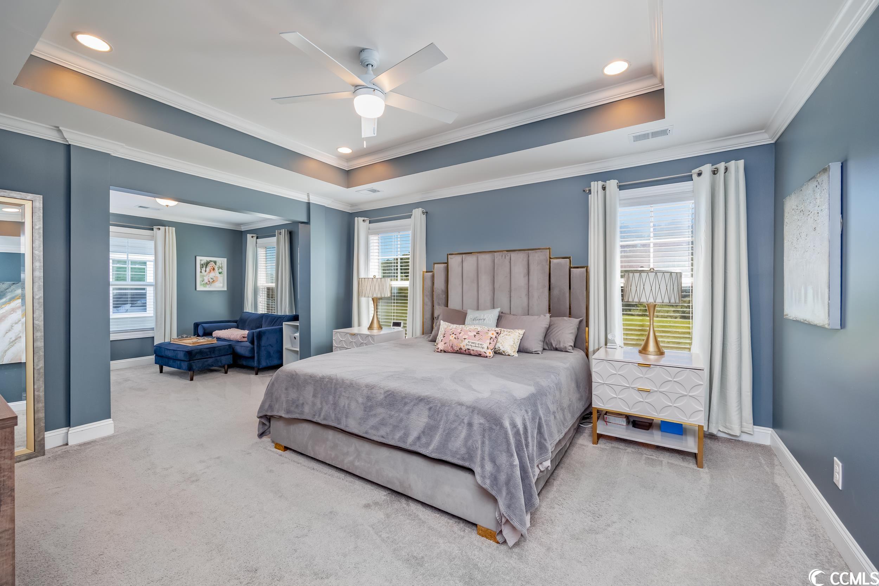
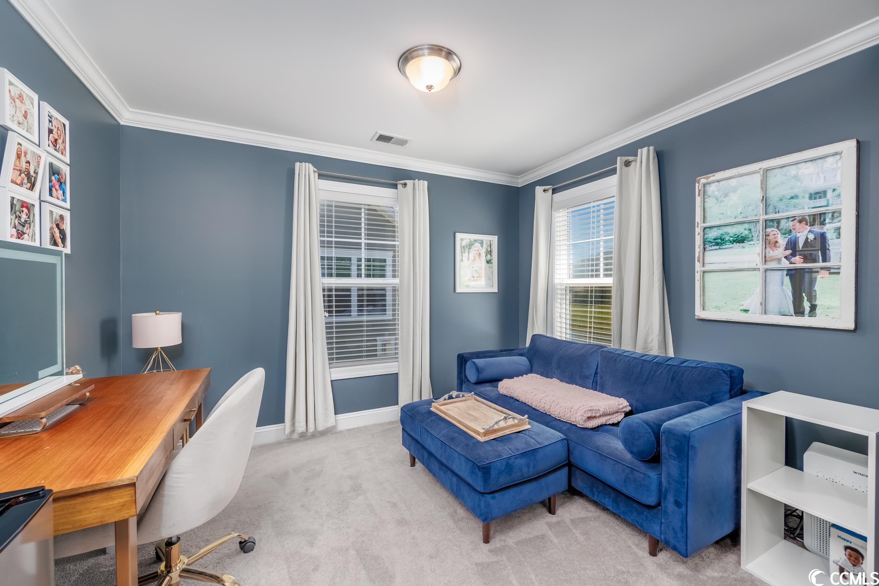
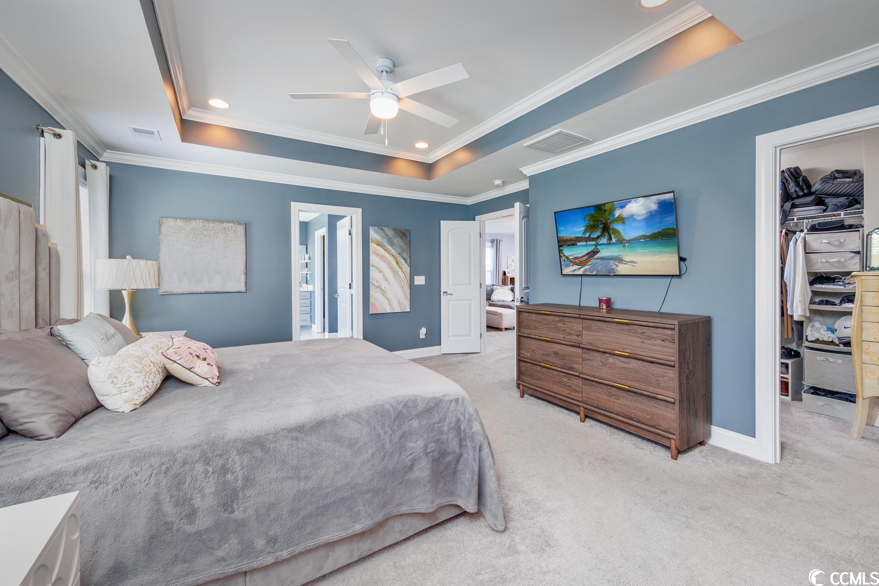










Agent's Comments
Extremely rare opportunity in Market Common within the highly desirable West Lake Community! This stunningly spacious 4BR 3BA home presents a floor plan that offers 3 floors and over 3200 heated square feet and over 4400 total square feet! The first floor leads from the front door into a foyer entryway, French door flex space that could be a formal dining room which is currently being used as an office, an open concept greatroom, dining area, gourmet chef's kitchen with 8ft seating island, butler's pantry with glass cabinetry, a massive walk-in food pantry closet, a custom dog room which could be a walk-in storage closet, a Carolina room overlooking the concrete patio, two pergola swings, tree lined and fenced back yard, serene pond and private woods, a guest bedroom currently being used as an exercise room and second office space, a full bathroom with step-in shower, and a convenient drop zone leading to and from the garage. The second floor offers a large open loft and recreation space, an incredibly large bedroom with double door closet and a private front porch balcony, a full bathroom with double sinks and separate bath area with tub/shower combo, a second spacious bedroom with double door closet very private at the end of the hallway, on the backside of the house with a double door entry is an enormous master suite with sitting area, an ensuite bathroom with dual vanities, walk-in tiled shower, garden tub, water closet and linen closet, and a master closet that is absolutely to die for as it's larger than most bedrooms which also has a very convenient pass-through door leading to the laundry room. The third floor houses the walk-in attic which offers storage galore! This attic could easily be finished into another flex space or bedroom or even climate controlled storage. This home is overflowing with high end custom finishes such as engineered hardwood and tiled floors, tiled master shower, quartz countertops, upgraded cabinetry, chrome door hardware, custom wood accent walls, shiplap, beadboard, faux wood blinds, plantation shutter on upstairs balcony door, privacy window film, upgraded interior and exterior light fixtures, ceiling fans throughout, custom built-in laundry counter, plumbed for laundry sink, new wireless garage door opener, utility sink in garage, multi-zoned irrigation system, fully fenced backyard with black aluminum fencing including 2 gates, REME Halo whole home in-duct air purifier system, natural gas range, natural gas tankless water heater, natural gas fueled heat pump and a natural gas connection on the patio for your grill. Truly this home has been loved and cared for since it was built in 2018 and it desires a new owner that will appreciate all its special qualities! West Lake is located between Farrow Parkway and the walking/biking pathway in Market Common that leads to the beautiful Atlantic Ocean and offers community amenities of an olympic size swimming pool, smaller splash pool, lazy river, multiple jacuzzis, outdoor ping pong tables, hammocks, fully equipped exercise gym, clubhouse kitchen, numerous lakes surrounded with biking and walking paths. You are just a short walk or golf cart ride to the beach as well as restaurants, shops, grocery, entertainment, dog parks, sports complex, airport, state of the art medical facilities and more all in this amazing area previously known as the Myrtle Beach Air Force Base. Surrounded by an urban lifestyle with tons of activities, festivals, farmers markets, and just minutes to the ocean, there is something for everyone of all ages in Market Common! Don't hesitate, call your agent now, and come see your future new home at 1577 Parish Way! *All measurements and square footage are approximate and not guaranteed by listing agency. Buyer is responsible for verification. A copy of the builder floor plan is available upon request as well as the Plat Survey.*
*Listing is provided courtesy by Misty Greenway, Beach & Forest Realty