614 Cattle Drive Circle , Myrtle Beach
$434,000
MLS#: 2314507
Property Type: Residential
Address: 614 Cattle Drive Circle
City / Zip: Myrtle Beach, 29588
Area: 26A Myrtle Beach Area--south of 544 & west of 17 b
County: Horry
Neighborhood: The Farm @ Timberlake
Bedrooms: 4
Bathrooms: 2
1/2 Bathrooms: 1
Acres: 0.26
Year Built: 2022
Date Listed: 07/23/2023
Amenities
Interior Features
- Air Conditioning: CentralAir
- Floor Covering: Carpet, Laminate, Tile
- Heating: Central, Electric, Gas
- Interior Features: Attic, PermanentAtticStairs, BreakfastBar, BedroomonMainLevel, EntranceFoyer, KitchenIsland, StainlessSteelAppliances, SolidSurfaceCounters
- Water: Public
External Features
- Foundation: Slab
- Parking: Attached, Garage, TwoCarGarage, GarageDoorOpener
Additional Features
- County: Horry
- Status Date: 2023-08-18
- Year Built: 2022
Inquire
Want To Know More About This Listing?
Listings provided courtesy of the MLS.
Information deemed reliable but not guaranteed. Listings come from many brokers and not all listings from MRIS may be visible on this site.
Copyright © 2024 MRIS - All Rights Reserved




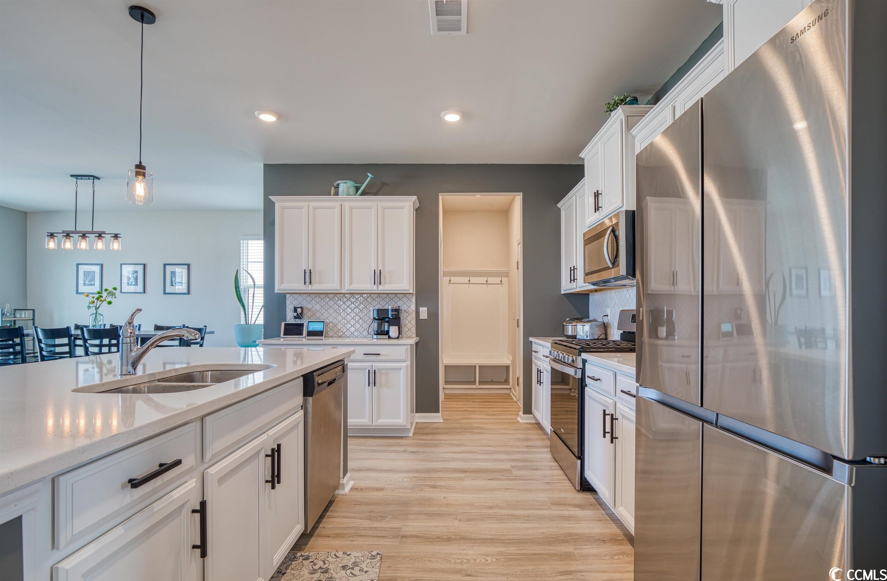




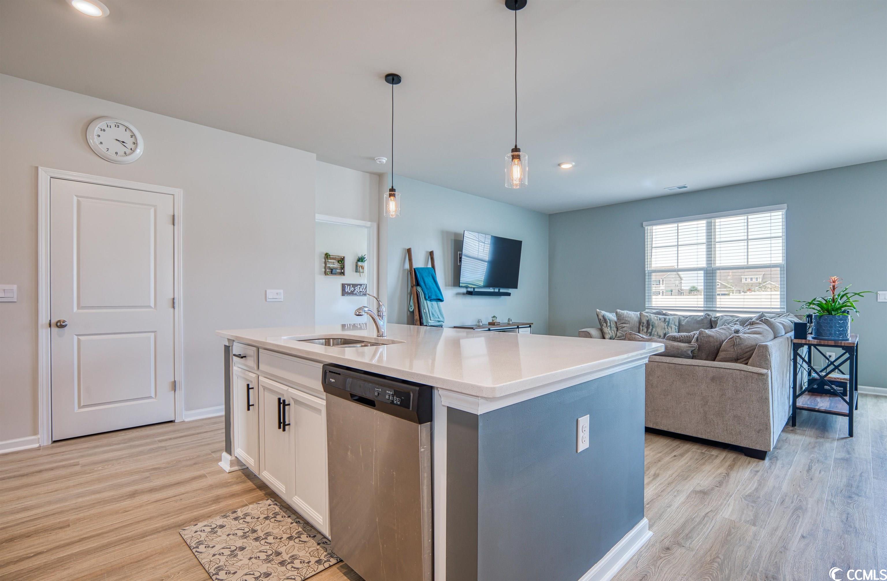
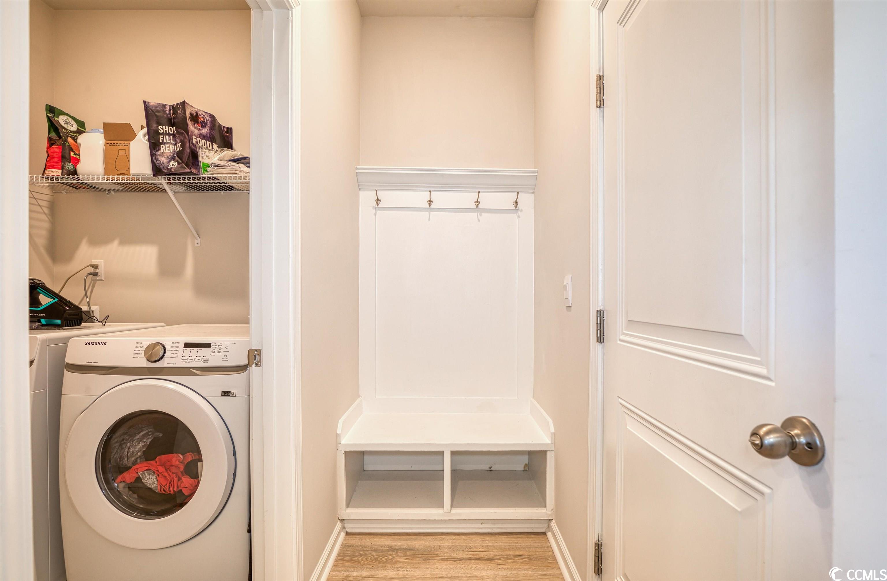




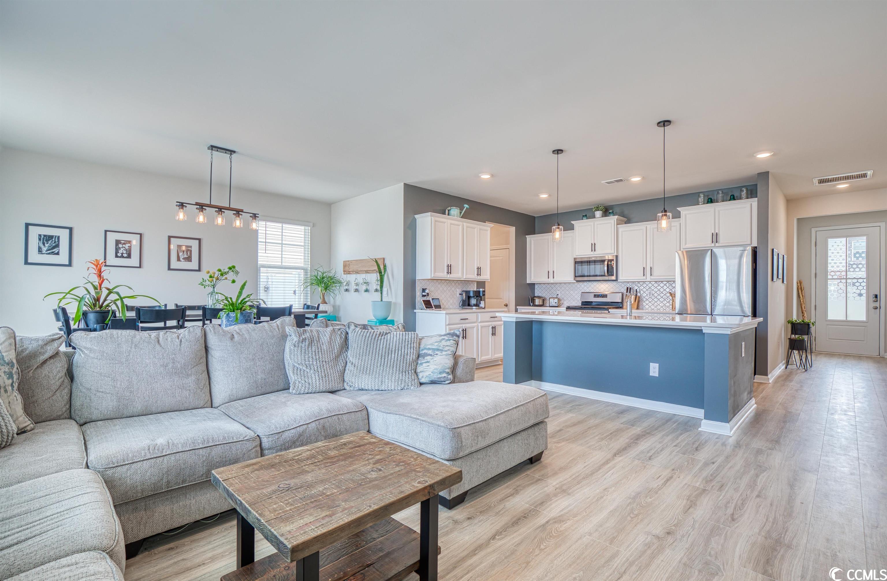



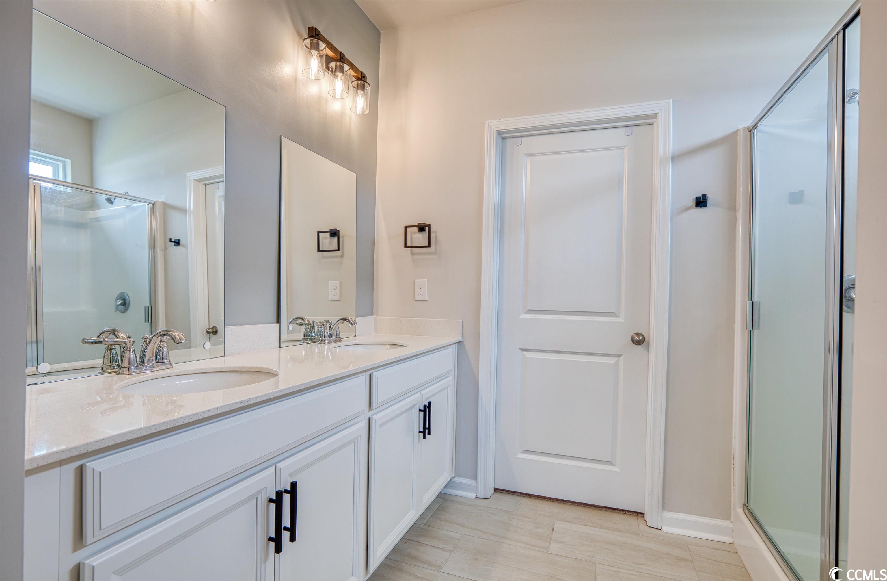












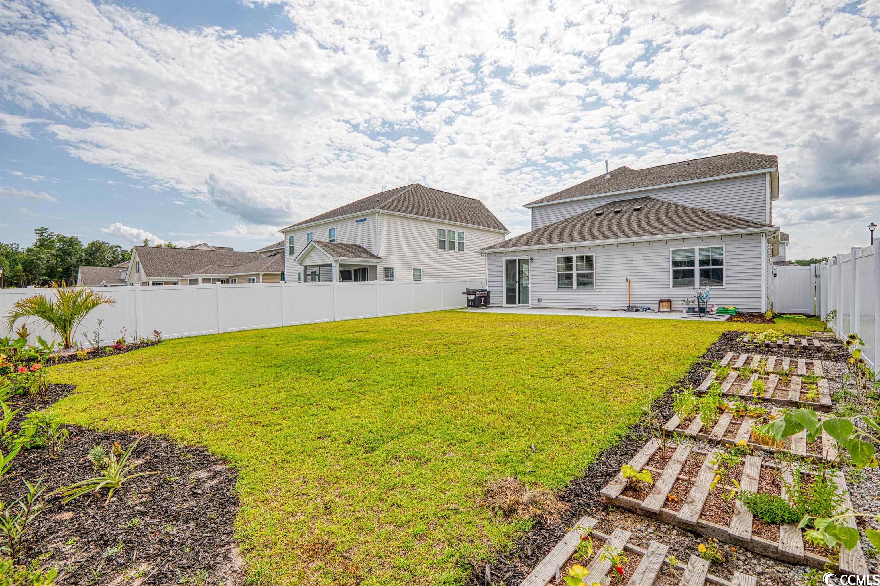
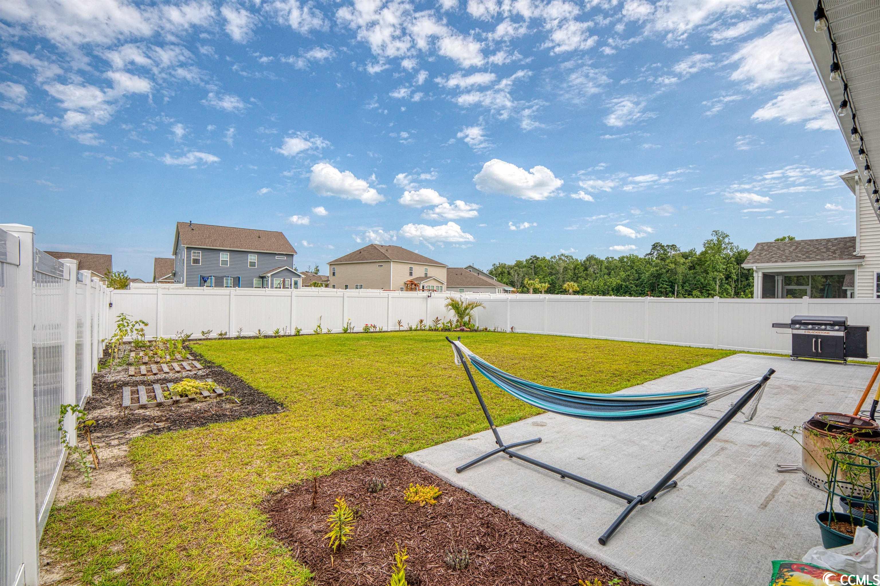
Agent's Comments
Have you been searching for a brand-new home that has the special touches of an established home owner? Then come check out this two-story DR. Horton Belfort floor plan, situated on a large corner lot in the Farm @ Timberlake. Upon arriving to this home, you will find stacked stone elevation, a covered front porch perfect for sipping your morning coffee and an 8 ft. entry door. Entering the home, you are greeted with stairs to your left, leading to three bedrooms, a large bonus room and full-size bathroom. The upstairs has ample storage space and access to the attic where you will find your dual HVAC system. Back downstairs you have a coat closet upon entry and a hallway leading to a half bathroom, your spacious newly painted kitchen, which features custom cabinet pulls, new fixtures, painted cabinets, quartz countertops, an oversized island perfect for enjoying breakfast, a large pantry and stainless-steel appliances featuring a gas range. Off of the kitchen you will find the laundry room equipped with a washer and dryer, a drop zone and access to your two-car garage, where you can find your Rinnai tankless hot water heater. Off of the Great Room is the owners en-suite with two closets, double vanity and walk in shower. Sliding glass doors off of the dining area lead to the extended patio and a spacious backyard that is enclosed with a white vinyl privacy fence. The owners have added gutters and blinds to the home. It is connected to a smart home package and has a security system installed. The neighborhood features community pools, a playground, fitness room and large community center. Within a mile of this community you will find grocery stores, convenience stores and dining! Schedule your showing today!! Buyers are responsible for verification.
*Listing is provided courtesy by Jeff Casterline Team, BRG Real Estate