9102 Fort Hill Way , Myrtle Beach
$465,999
MLS#: 2314011
Property Type: Residential
Address: 9102 Fort Hill Way
City / Zip: Myrtle Beach, 29579
Area: 10B Myrtle Beach Area--Carolina Forest
County: Horry
Neighborhood: The Parks of Carolina Forest
Bedrooms: 5
Bathrooms: 3
Acres: 0.17
Year Built: 2023
Date Listed: 07/18/2023
Amenities
Interior Features
- Air Conditioning: CentralAir
- Floor Covering: Carpet, Laminate, Tile
- Heating: Central, Electric, Gas
- Interior Features: Attic, PermanentAtticStairs, SplitBedrooms, BreakfastBar, BedroomonMainLevel, EntranceFoyer, KitchenIsland, StainlessSteelAppliances, SolidSurfaceCounters
- Water: Public
External Features
- Foundation: Slab
- Parking: Attached, Garage, TwoCarGarage, GarageDoorOpener
- Waterfront Location: Pond
Additional Features
- County: Horry
- Status Date: 2023-08-18
- Year Built: 2023
Inquire
Want To Know More About This Listing?
Listings provided courtesy of the MLS.
Information deemed reliable but not guaranteed. Listings come from many brokers and not all listings from MRIS may be visible on this site.
Copyright © 2024 MRIS - All Rights Reserved



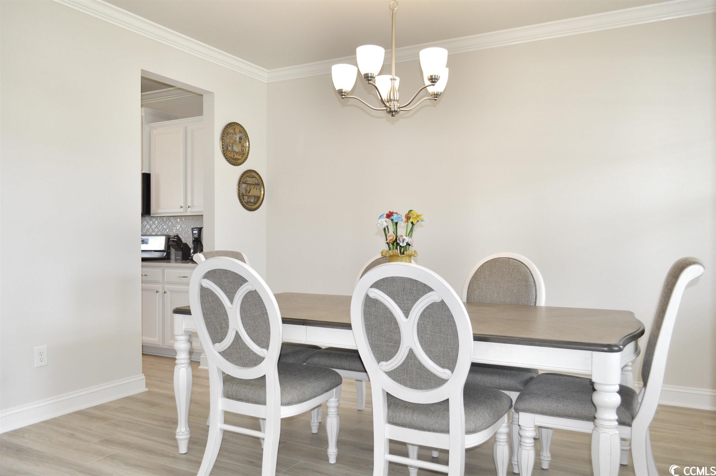

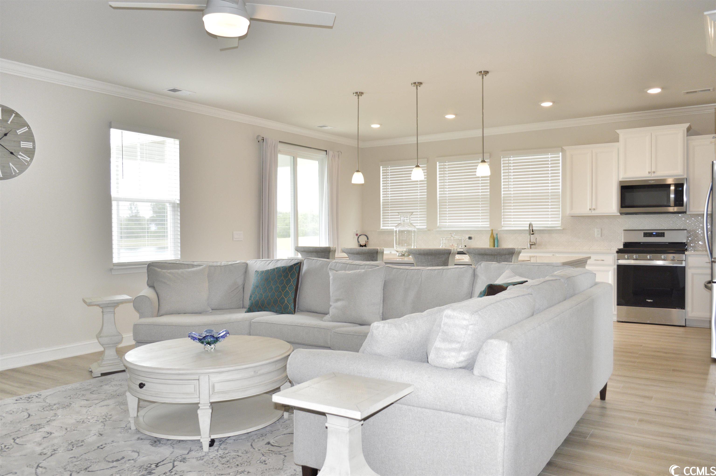
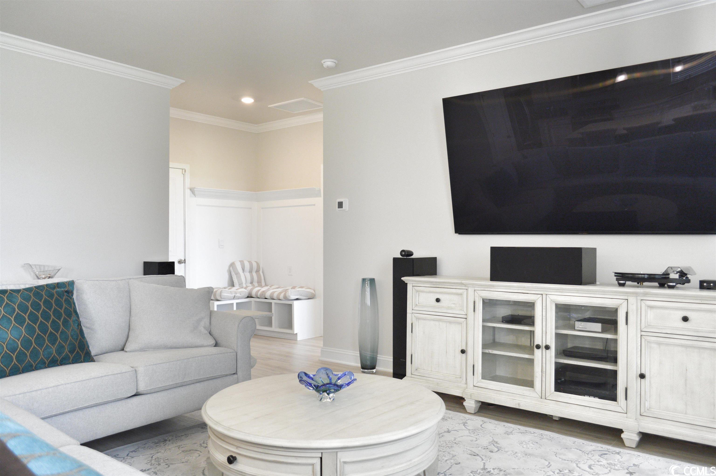




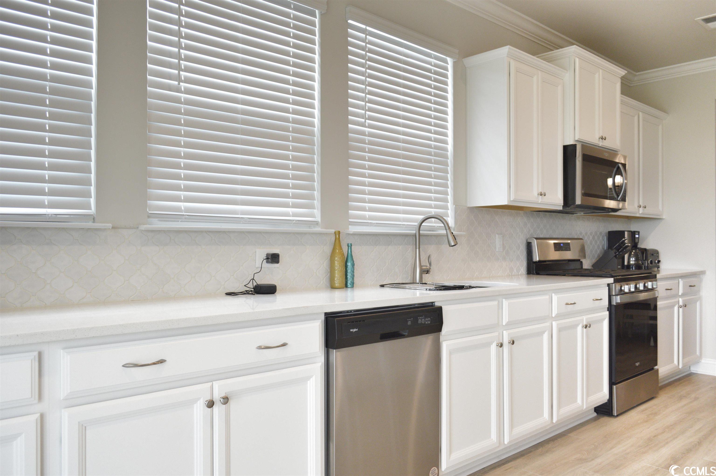




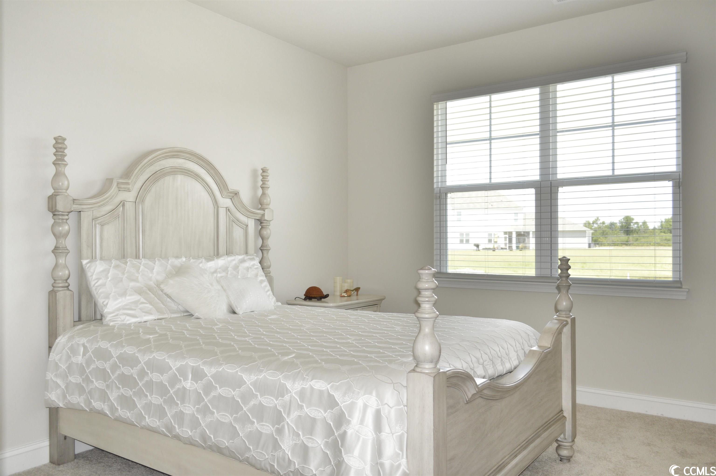

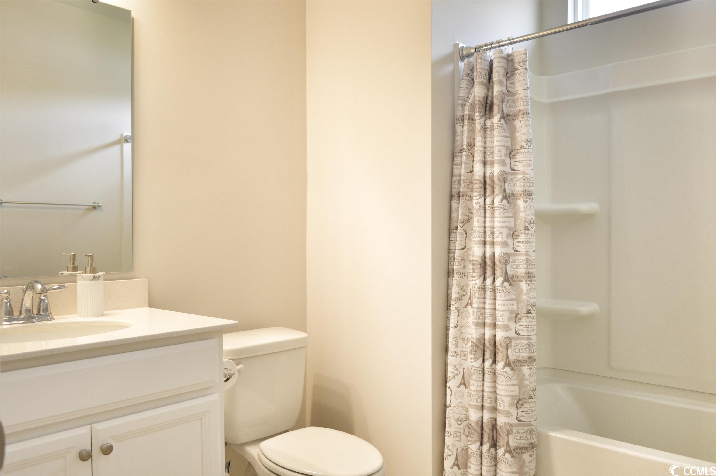


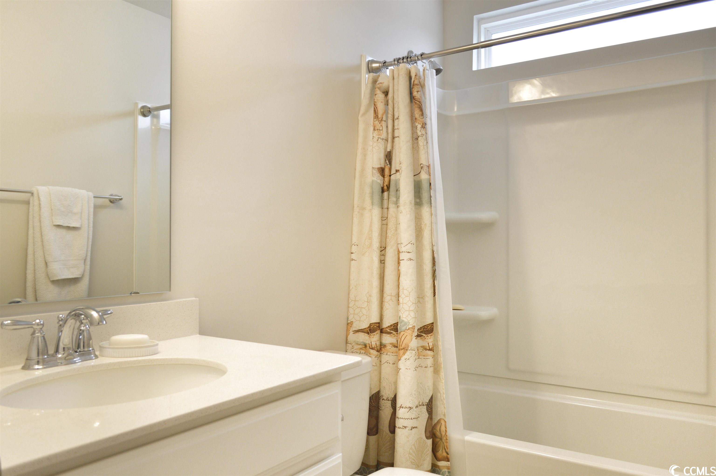







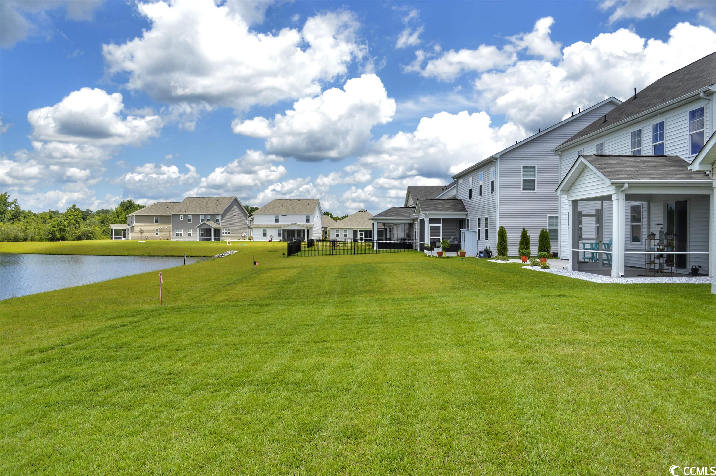



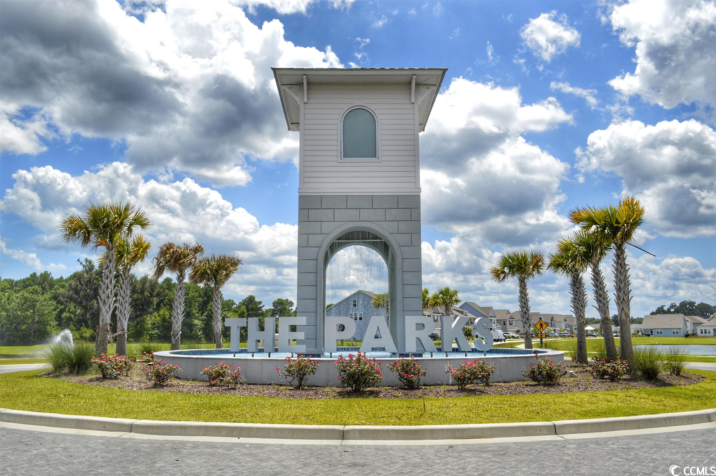
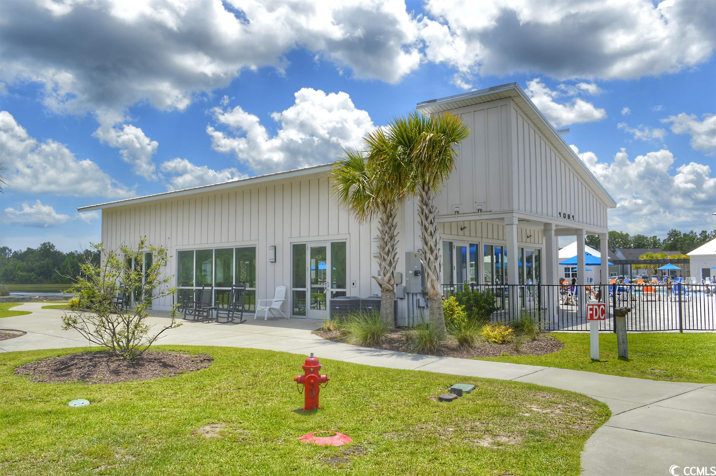
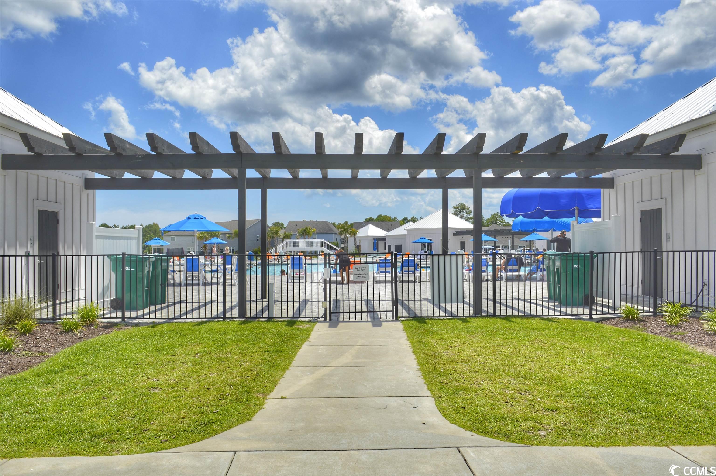





Agent's Comments
REDUCED DEAL! PRIME LIKE NEW 5 bedroom 3 bathroom traditional home with EXTRA UPGRADES THROUGHOUT! Sitting on a premier lake/water lot in The Parks in Carolina Forest, this Forrestor Model from DR Horton features 1 bedroom/bathroom downstairs and the rest of the bedrooms/bathrooms (including the Master) on the second floor. HUGE BONUS ROOM acts as a 5th bedroom if needed - complete with built-in closet. The Parks is a highly popular growing natural gas community located on the back end of Carolina Forest near River Oaks Drive. Easy access to major highways and close proximity to a plethora of shopping/dining options, golf, and everything downtown Myrtle Beach has to offer. The Parks is a picturesque setting of ponds, an amazing amenity center/outdoor pool, and park of the majestic "Ten Oaks" with a walking trail to get to the Carolina Forest library. Exterior of the home features a large front covered porch, back patio slab, new gutters, irrigation system, and screened-in porch overlooking the lake/water. Walking through the front door, you enter into a foyer area with the formal dining room off to the right and the staircase to the second floor on the left. Large open concept floorplan garners lots of natural light throughout the home and provides spacious functional living. Upgraded kitchen features stainless steel appliances, quartz countertops, tile backsplash, 42' cabinets, work island/breakfast bar, and pantry. Amazing views of the water from the kitchen and family room! Off the living room is door entry to the attached 2 car garage, mudbench nook, and the first bedroom & bathroom. Upstairs features 3 more additional bedrooms (including the bonus room) all complete with plenty of closet space! Master bedroom features an upgraded overhead ceiling fan, tray ceiling, and bathroom en-suite with double sink bowl vanity, spacious shower, private commode room and walk-in closet/linen closet. Additional rooms off the upstairs hallway include another full bathroom and the laundry/utility room. Home features laminate wood flooring throughout most of the main living areas, carpet in the bedrooms, and tile in the bathrooms. More upgrades such as new crown molding installed by owners! Home SHOWS LIKE A MODEL and is priced to sell - schedule your private showing today!
*Listing is provided courtesy by Jerry Pinkas Team, Jerry Pinkas R E Experts