1008 Englemann Oak Dr. , Myrtle Beach
$510,000
MLS#: 2310078
Property Type: Residential
Address: 1008 Englemann Oak Dr.
City / Zip: Myrtle Beach, 29579
Area: 23A Conway Area--South of Conway between 501 & Wac
County: Horry
Neighborhood: Sago Plantation at Legends
Bedrooms: 4
Bathrooms: 2
Acres: 0.33
Year Built: 2017
Date Listed: 05/23/2023
Amenities
Interior Features
- Air Conditioning: CentralAir
- Floor Covering: Carpet, Wood
- Heating: Central, Electric
- Interior Features: SplitBedrooms, BedroomonMainLevel, EntranceFoyer, KitchenIsland, StainlessSteelAppliances, SolidSurfaceCounters
- Water: Public
External Features
- Foundation: Slab
- Parking: Attached, Garage, ThreeCarGarage, GarageDoorOpener
Additional Features
- County: Horry
- Status Date: 2023-06-29
- Year Built: 2017
Inquire
Want To Know More About This Listing?
Listings provided courtesy of the MLS.
Information deemed reliable but not guaranteed. Listings come from many brokers and not all listings from MRIS may be visible on this site.
Copyright © 2024 MRIS - All Rights Reserved

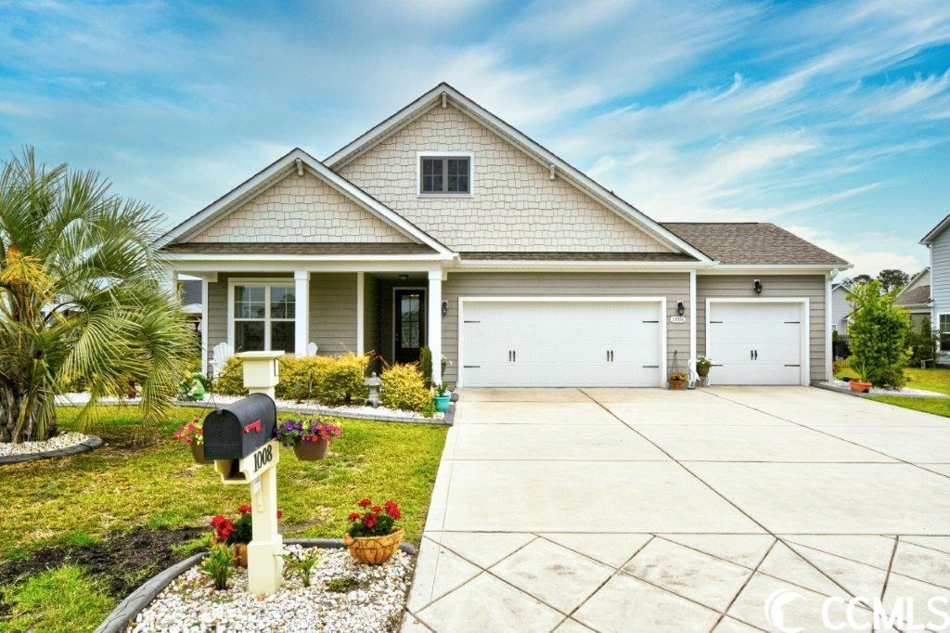
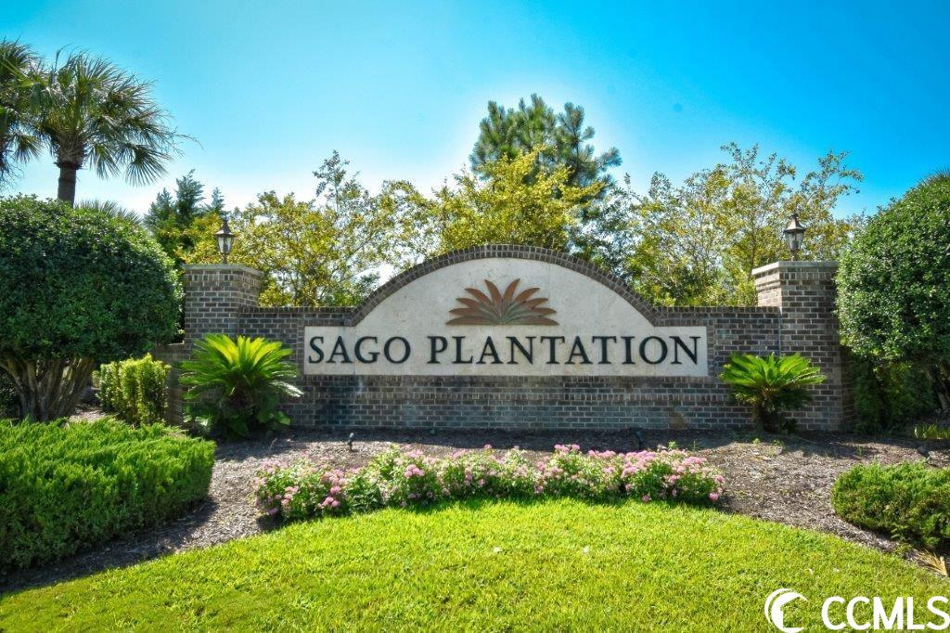








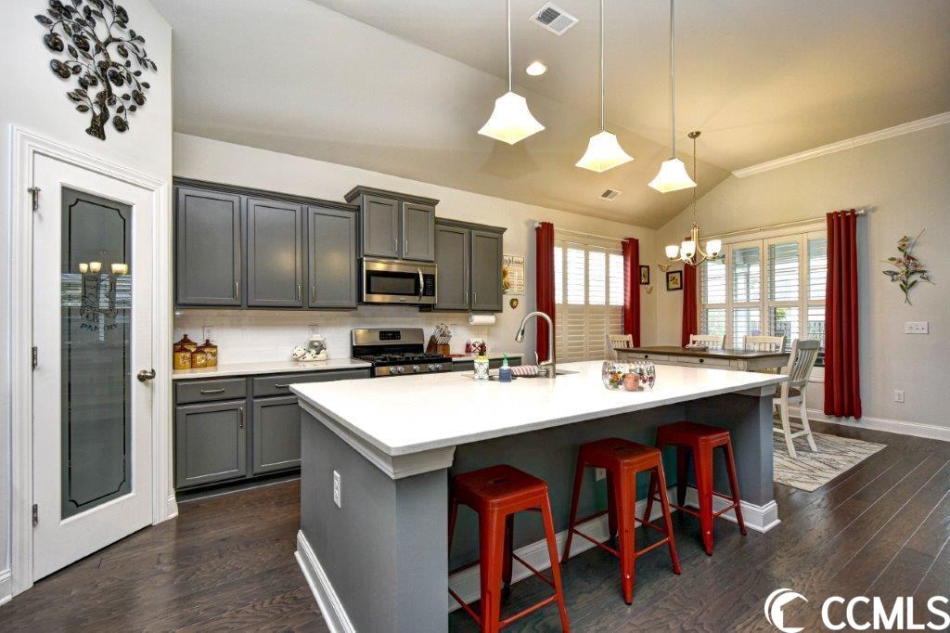






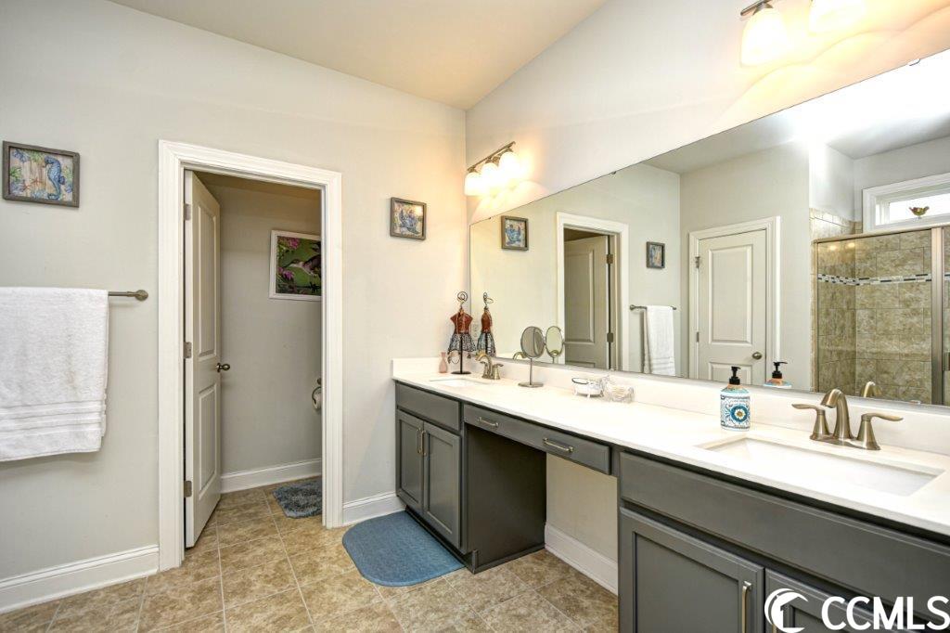














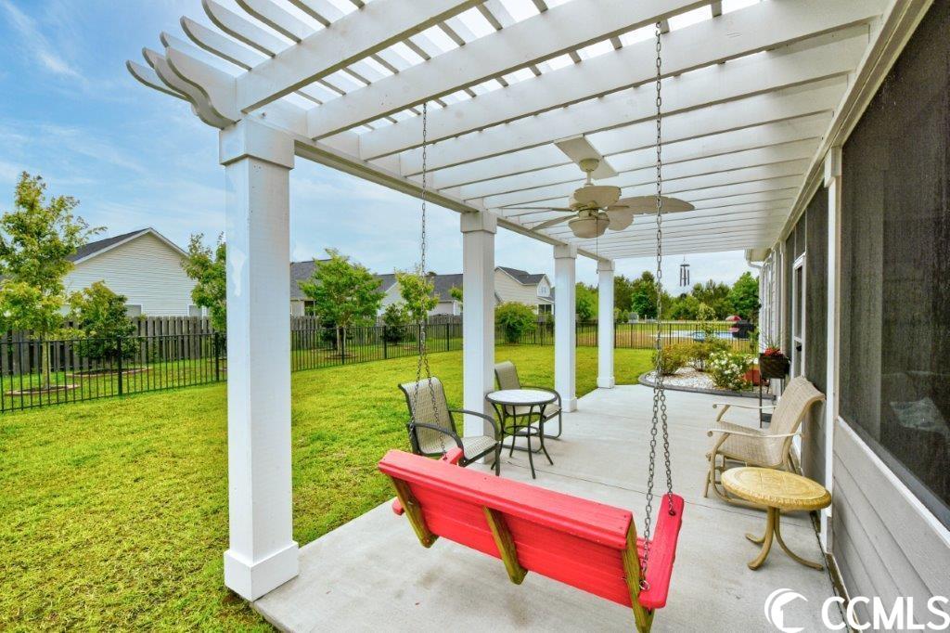



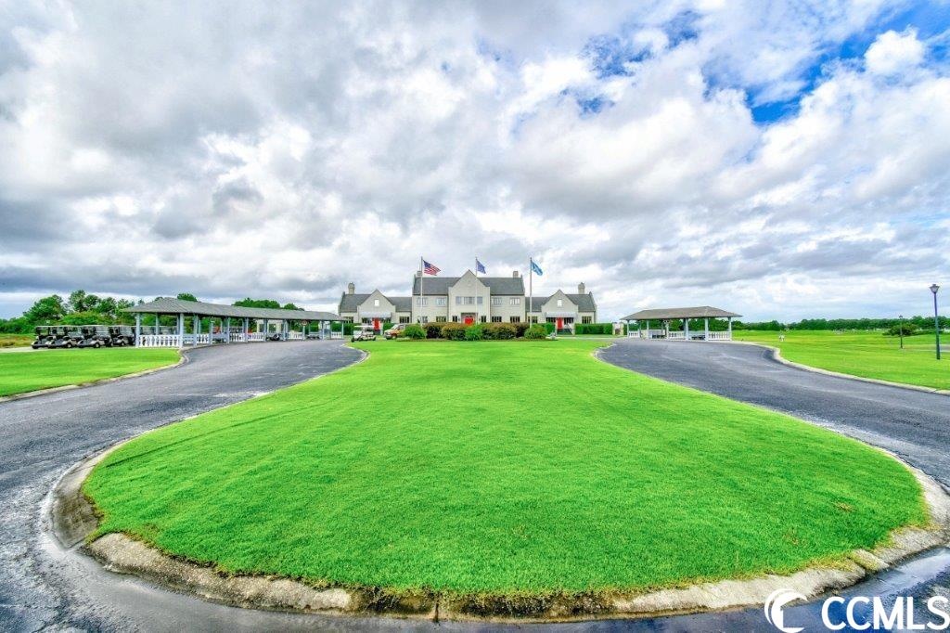

Agent's Comments
Welcome to this meticulously maintained gem, where every detail has been carefully tended to, prepare to be captivated by the remarkable landscaping enhancements that embrace the natural beauty of the surroundings. A remarkable oversized 3-car garage stands out, accompanied by an extended patio that seamlessly connects to the screen porch, creating an enchanting outdoor oasis that is large enough to accommodate a swimming pool. Immerse yourself in the artfully designed curb appeal, adorned with lush shrubs and majestic trees thoughtfully placed throughout the property. The expanded driveway, welcoming front porch, and fenced backyard complete this idyllic and picturesque setting. Not a single aspect has been overlooked, including the addition of a sprinkler system, ensuring your garden remains in perfect harmony. Step further inside to discover the interior adorned with elegant plantation shutters in the dining area, while custom-made blinds grace the front and patio doors, allowing for privacy and style. Revel in the comfort of ceiling fans, gracefully spinning both indoors and on the screen porch, creating a gentle and refreshing breeze. The wide plank hardwood flooring exudes sophistication, while the sleek quartz countertops and subway tile backsplash elevate the kitchen to new heights of modern elegance. Indulge in the magnificent master bedroom, featuring a captivating tray ceiling and complemented by a ceiling fan, providing both style and comfort. The large ensuite bath boasts an oversized walk-in shower, dual sinks, and vanity, offering a luxurious retreat within your own home. This impeccable residence showcases the epitome of fine living, where attention to detail and thoughtful design converge. Don't miss the opportunity to experience the splendor of this home—schedule an appointment today.
*Listing is provided courtesy by Brendon Payne Expert Advisors, Century 21 The Harrelson Group