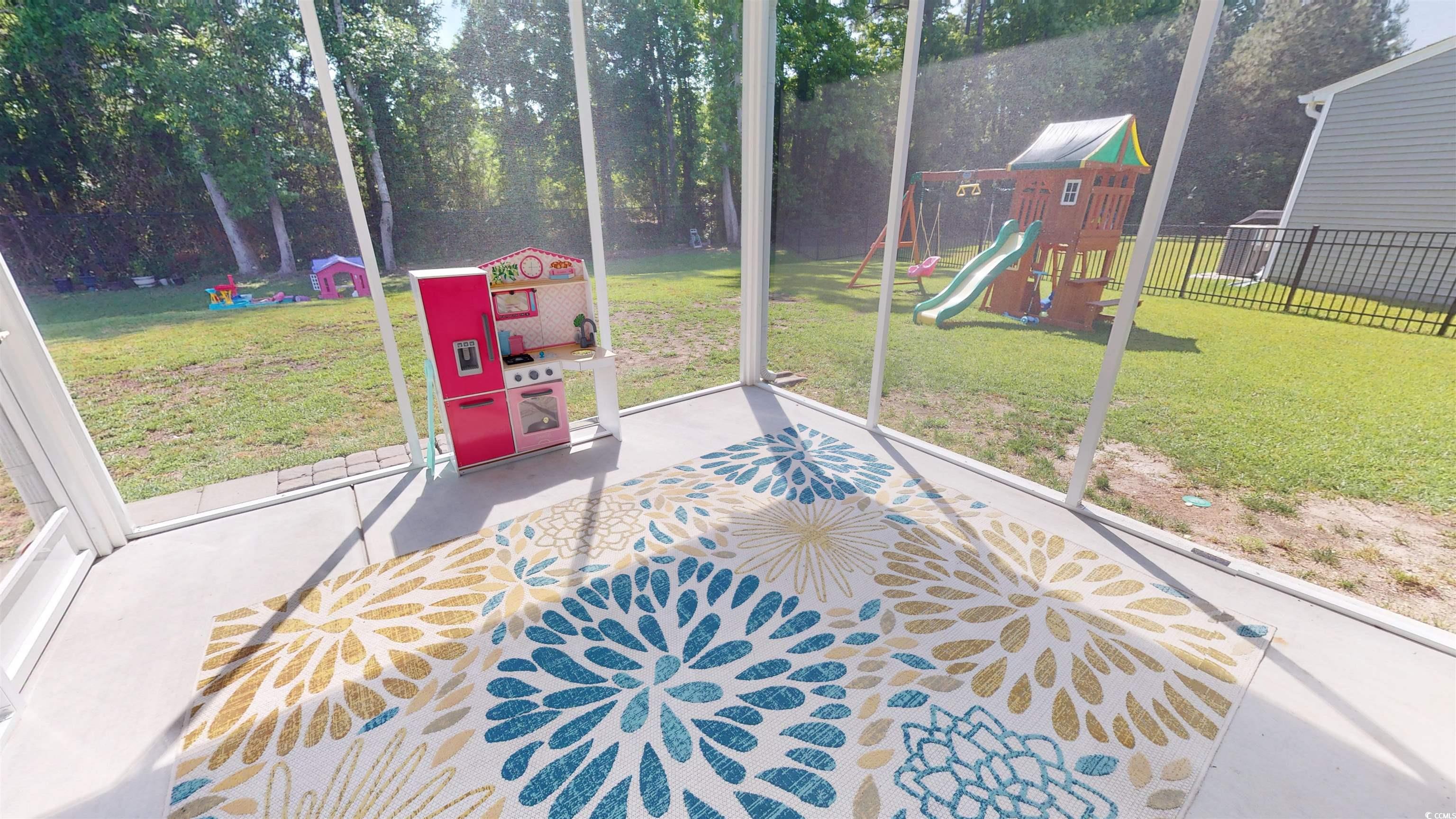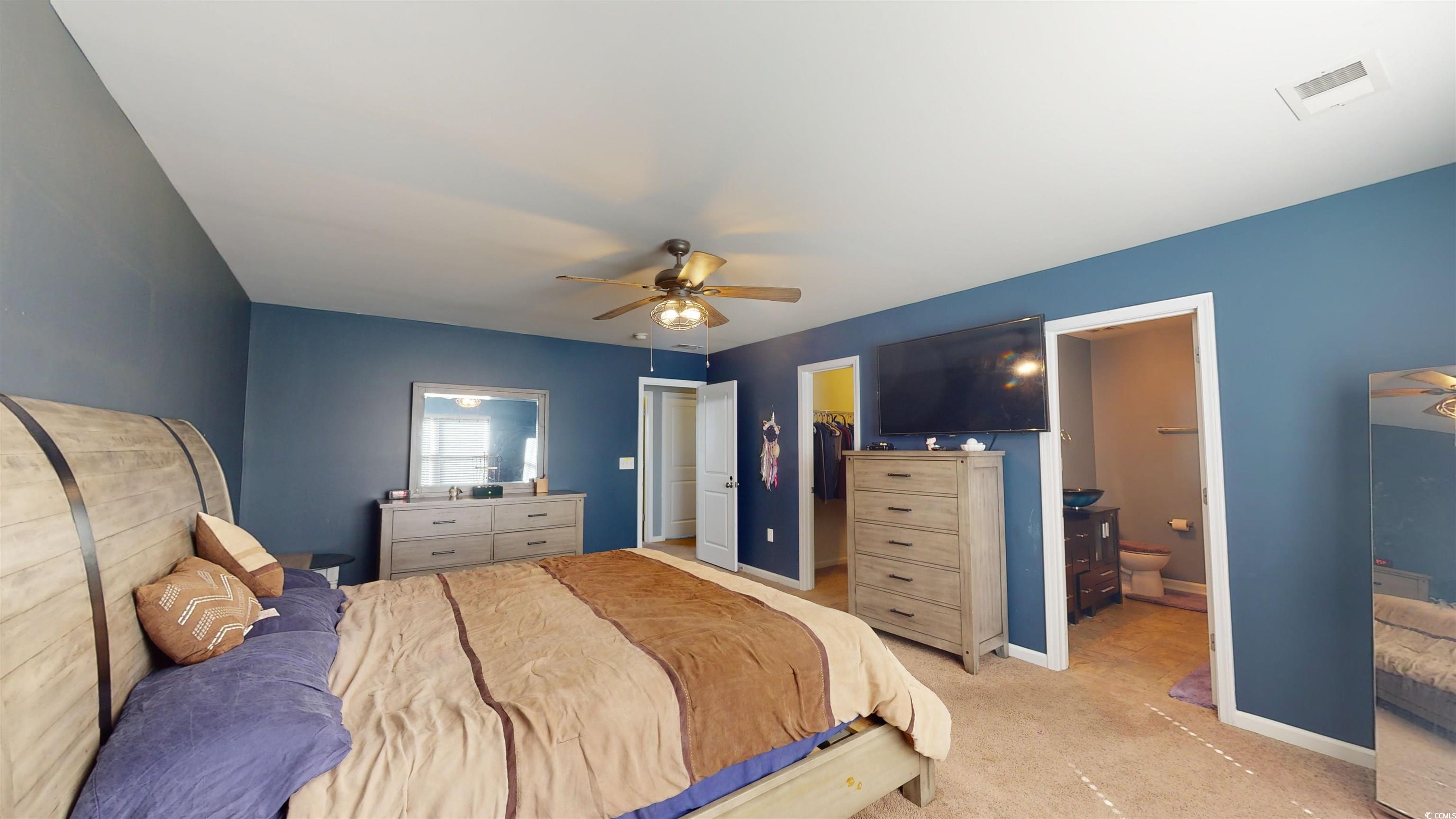4044 Alvina Way , Myrtle Beach
$399,900
MLS#: 2309789
Property Type: Residential
Address: 4044 Alvina Way
City / Zip: Myrtle Beach, 29579
Area: 10B Myrtle Beach Area--Carolina Forest
County: Horry
Neighborhood: Berkshire Forest-Carolina Forest
Bedrooms: 5
Bathrooms: 3
Acres: 0.26
Year Built: 2018
Date Listed: 05/18/2023
Amenities
Interior Features
- Air Conditioning: CentralAir
- Floor Covering: Carpet, LuxuryVinylPlank
- Heating: Central
- Interior Features: BreakfastBar, BedroomonMainLevel, EntranceFoyer, Loft, StainlessSteelAppliances, SolidSurfaceCounters
- Water: Public
External Features
- Foundation: Slab
- Parking: Attached, Garage, TwoCarGarage
Additional Features
- County: Horry
- Status Date: 2024-04-09
- Year Built: 2018
Inquire
Want To Know More About This Listing?
Listings provided courtesy of the MLS.
Information deemed reliable but not guaranteed. Listings come from many brokers and not all listings from MRIS may be visible on this site.
Copyright © 2024 MRIS - All Rights Reserved









































Agent's Comments
Presenting this distinctive 5 bedroom 3 bath home located in the very popular Berkshire Forest community residing in the Carolina Forest section of Myrtle Beach. This stylish home has wood looking LVT & carpet flooring, smooth flat ceilings, an open floor plan with an abundance of natural light, ceiling fans, a day parlor, and showcases a formal dining area with access to the relaxing screened-in porch. The inviting kitchen is equipped with a stainless steel appliance package, gas top range, built-in microwave, French door refrigerator with freezer drawers, dishwasher, granite counter tops, a breakfast bar, pantry, and cabinets with crown moulding. The main level also includes a guest bedroom and full bath. Upstairs you will find the master suite offering a ceiling fan, a large walk-in closet, private access to the master bath that hosts a stand alone vanity with dual raised vessel sinks, a comfort station, a linen closet, and a classic step-in shower. The upstairs is finished with three additional bedrooms, a full guest bath, a laundry room, and a tranquil loft area. This vibrant home is completed with a delightful back patio, fenced back yard, a premium quarter acre lot, and a 2 car attached garage. The alluring Berkshire Forest community amenities include a clubhouse with indoor and outdoor seating, a sparkling outdoor pool with sunning deck, and a cheerful lazy river. This home affords you easy access to the beach and golfing along with all of the other activities and happenings in Myrtle Beach including fun eateries, award winning off-Broadway shows, public fishing piers, and intriguing shopping adventures along the Grand Strand. Conveniently located to your everyday needs, including grocery stores, banks, post offices, medical centers, doctors' offices, and pharmacies. Check out our state of the art 3-D Virtual Tour.
*Listing is provided courtesy by The Greg Sisson Team, The Ocean Forest Company