5790 Friendship Ln. , Myrtle Beach
$1,350,000
MLS#: 2308098
Property Type: Residential
Address: 5790 Friendship Ln.
City / Zip: Myrtle Beach, 29588
Area: 26A Myrtle Beach Area--south of 544 & west of 17 b
County: Horry
Neighborhood: Not within a Subdivision
Bedrooms: 5
Bathrooms: 3
1/2 Bathrooms: 1
Acres: 1.46
Year Built: 2008
Date Listed: 04/28/2023
Amenities
Interior Features
- Air Conditioning: CentralAir
- Floor Covering: Tile, Wood
- Heating: Central, Electric
- Interior Features: Attic, Fireplace, PermanentAtticStairs, SplitBedrooms, BreakfastBar, BedroomonMainLevel, EntranceFoyer, KitchenIsland, StainlessSteelAppliances, SolidSurfaceCounters
- Water: Public
External Features
- Foundation: BrickMortar, Slab
- Parking: Attached, Garage, Boat, GarageDoorOpener
Additional Features
- County: Horry
- Status Date: 2023-10-31
- Year Built: 2008
Inquire
Want To Know More About This Listing?
Listings provided courtesy of the MLS.
Information deemed reliable but not guaranteed. Listings come from many brokers and not all listings from MRIS may be visible on this site.
Copyright © 2024 MRIS - All Rights Reserved

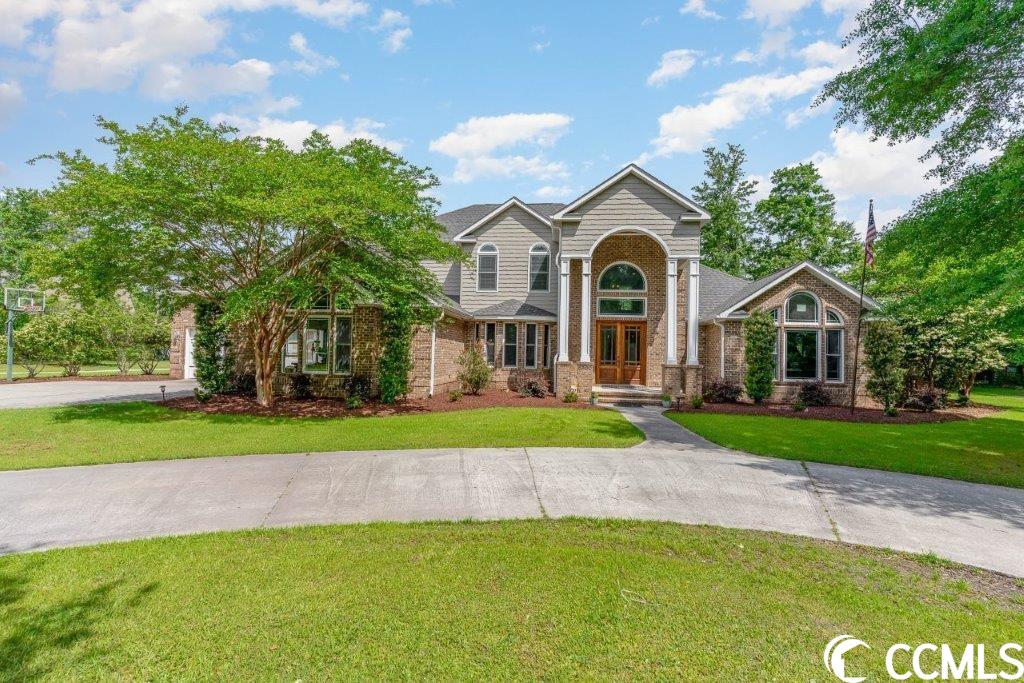





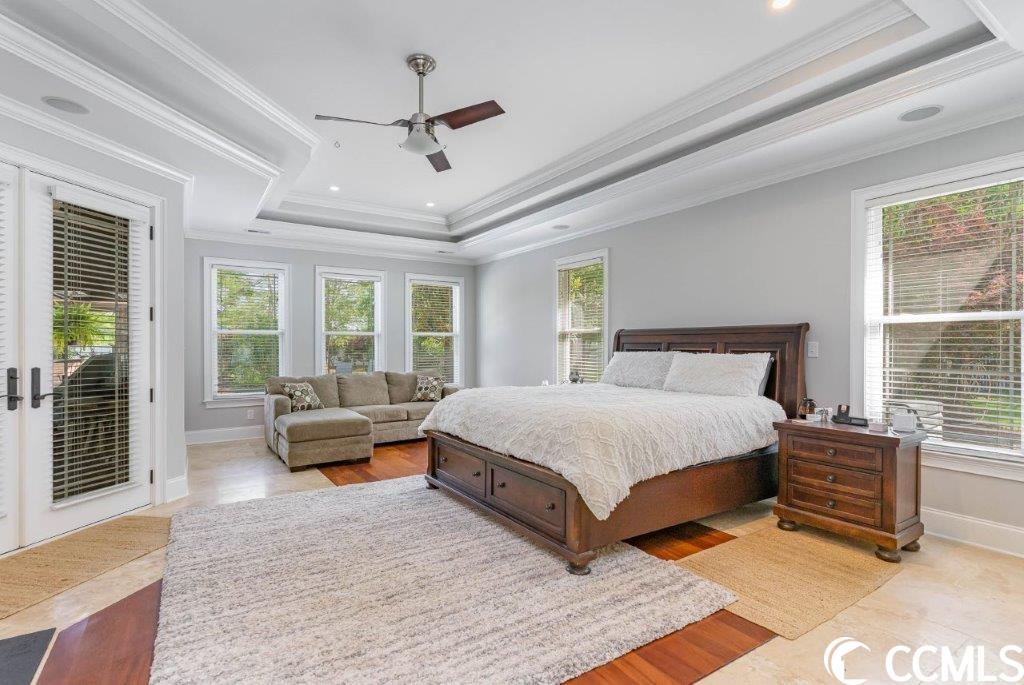




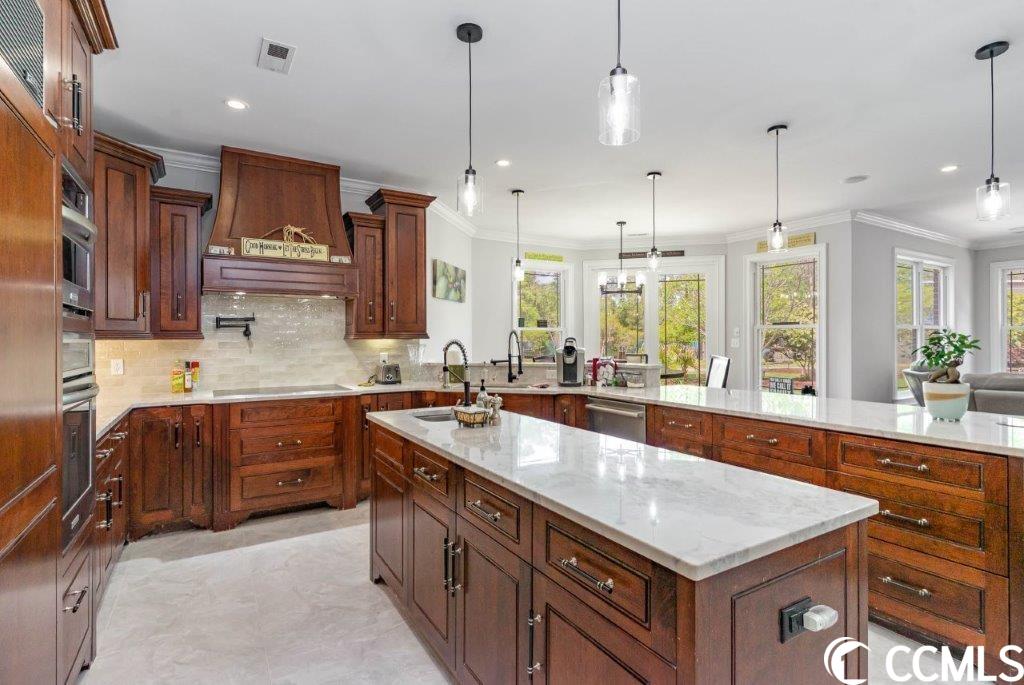







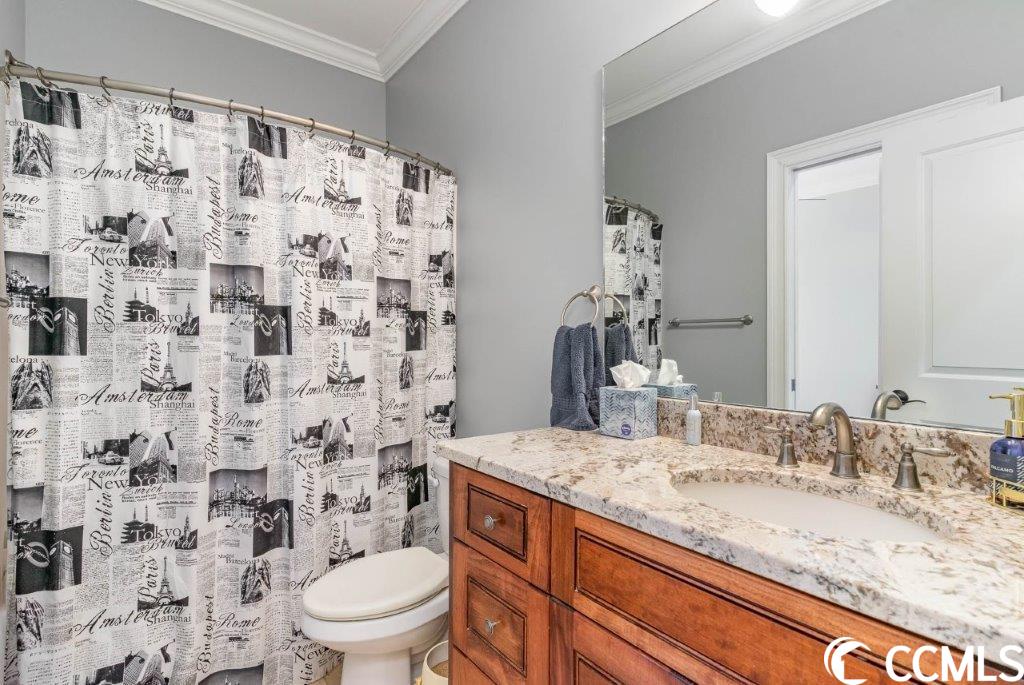


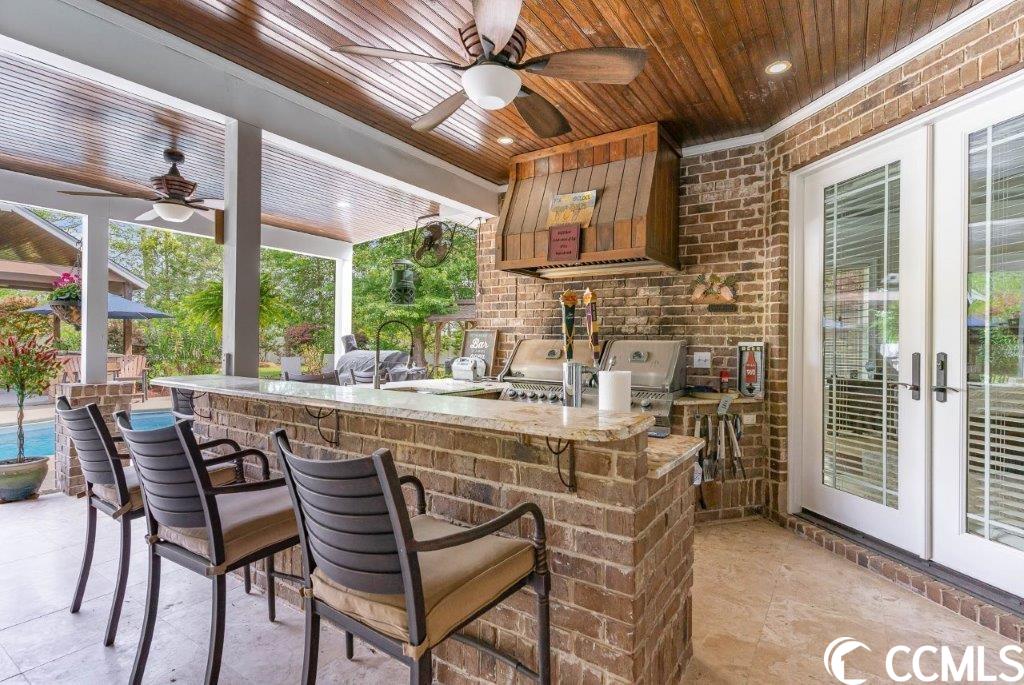

















Agent's Comments
Welcome to your dream home, nestled on a very private 1.46-acre lot, providing the perfect escape from the hustle and bustle of everyday life. As you enter the property, you will be greeted by a large circle driveway with ample parking, setting the stage for the grand entrance that awaits you. To the right, you will find an exquisite office with built-in bookshelves, providing the perfect setting for you to work from home. To the left, you will discover a formal dining room, complete with a wet bar and wine refrigerator, perfect for hosting dinner parties and entertaining guests. The home boasts a huge master suite, featuring tray ceilings, his and her closets, and a sitting area with sliders that open to the outdoor living area, where you can enjoy the fresh air and peaceful surroundings. The newly updated master bath is a spa-like retreat, featuring a double vanity, tile floors, a large walk-through double shower, and a separate soaking tub. The home also features imported Brazilian cherry floors and custom cabinets throughout, adding to the luxurious feel of the property. The large family room, currently used as a billiards room, wraps around to the second family room, complete with a cozy fireplace. The recently updated kitchen is a chef's dream, featuring gorgeous quartz countertops, a large center island, and a breakfast bar with seating for four. High-end stainless appliances, including a subzero panel refrigerator and Thermador induction range, complete the look. And if you prefer gas cooking, there is a gas line run and connected to the 250-gallon buried propane tank. Access three additional bedrooms, along with two full bathrooms, via a front and back staircase for added convenience. The first bedroom has an ensuite bath, while the second full bath is shared. The large bonus room provides the perfect space for a playroom, media center, or flex area. Step outside to experience the first of several incredible outdoor living areas, featuring a covered porch with an outdoor kitchen, perfect for entertaining guests or simply enjoying a peaceful evening with loved ones. The outdoor kitchen features granite countertops, a double gas grill, built-in two-tap keg refrigerator, burners, and a stainless sink for prep and clean up. Beyond the outdoor kitchen is a huge free form inground swimming pool, surrounded by plenty of pool deck to lounge in the sun. As the sun goes down, retire to the open-air outdoor living room, featuring stacked stone walls and a fireplace, the perfect setting for relaxing and enjoying the great outdoors. For outdoor enthusiasts or those with many toys, the property features a 2500 square foot, three-bedroom guest house with a large, attached garage area. The guest house boasts a full kitchen and bath, with a bedroom downstairs and two additional bedrooms upstairs, currently used for storage. The kitchen features granite countertops and plenty of storage. The guest house would be perfect for an in-law suite or multi-generational living. The storage area boasts a large roll-up door, perfect for storing large vehicles, boats, tractors, and more. There is also a parking station with RV power hookup and septic pump, providing added convenience for those with recreational vehicles. Along with the garage attached to the guest house there is an oversized 4+ car attached garage with tons of space for your everyday vehicles, projects, storage etc. Don't miss out on the opportunity to own this exquisite property, perfect for those seeking luxury living in a serene, private setting. Schedule a viewing today and let this stunning home speak for itself!
*Listing is provided courtesy by Brendon Payne Expert Advisors, Century 21 The Harrelson Group