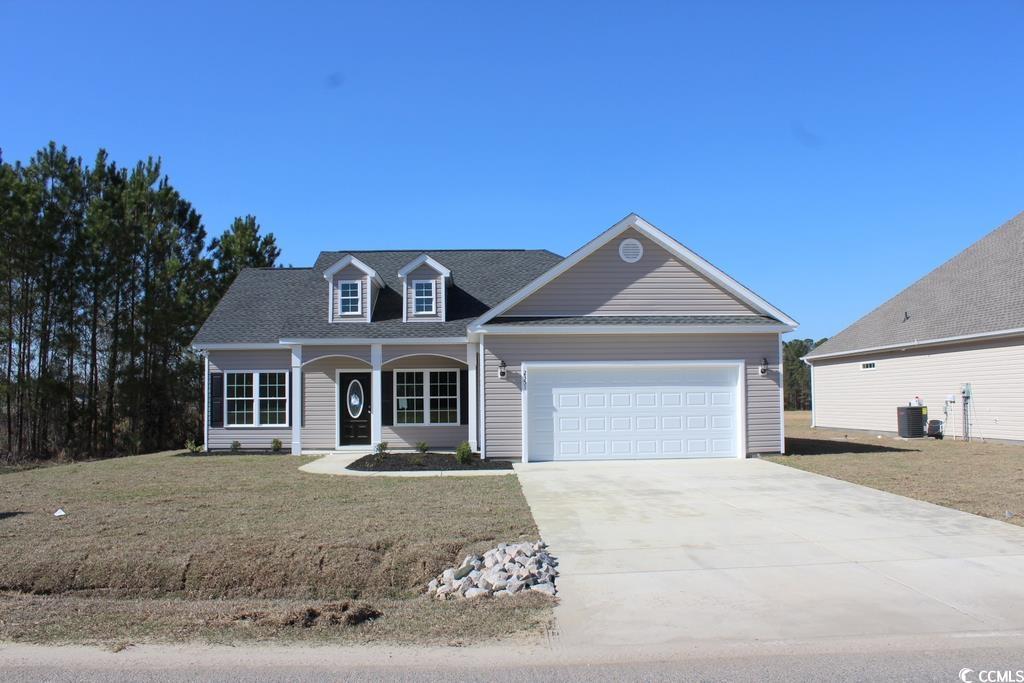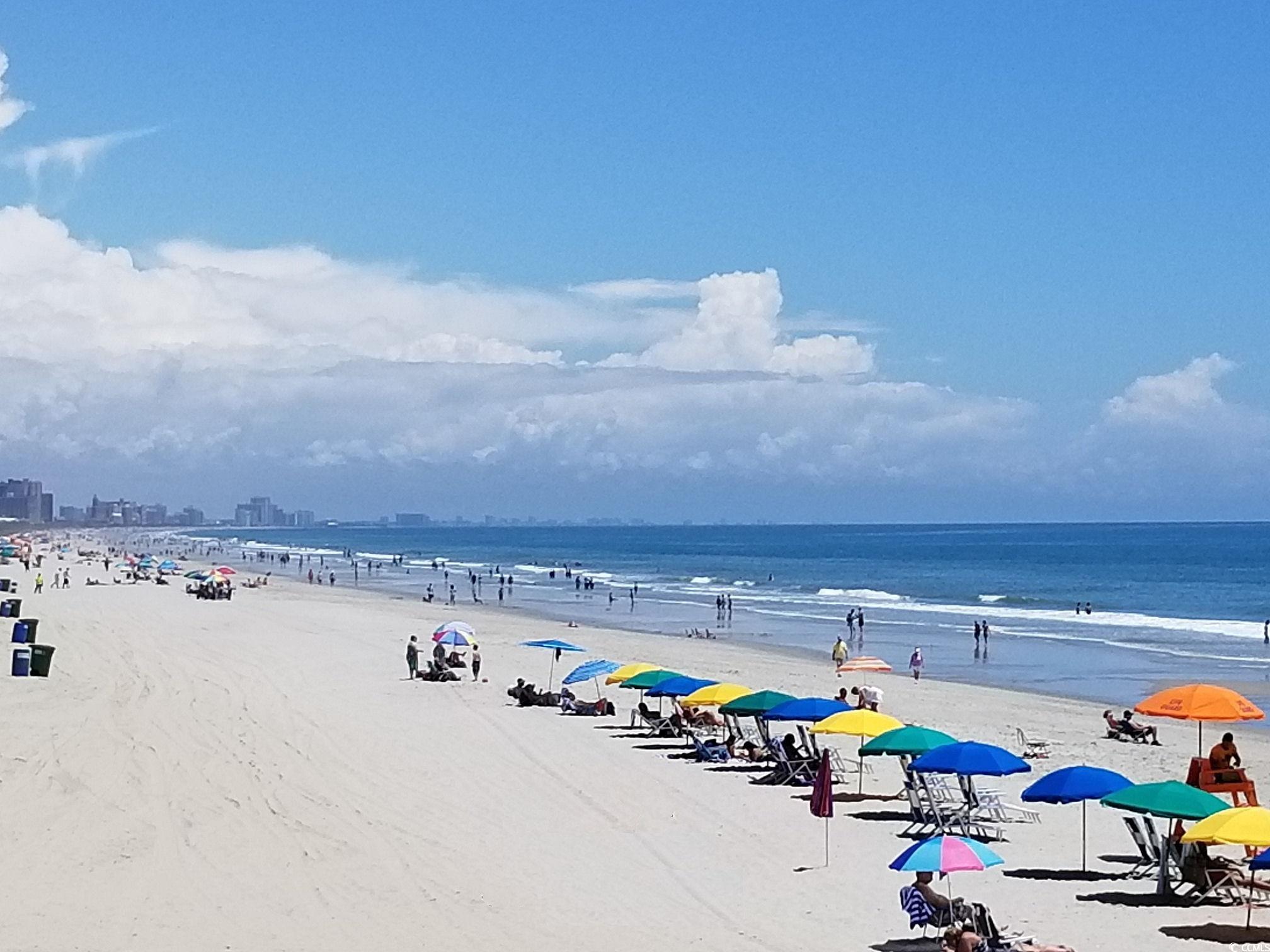2351 King Farm Rd. , Aynor
$279,900
MLS#: 2223079
Property Type: Residential
Address: 2351 King Farm Rd.
City / Zip: Aynor, 29511
Area: 18A Conway Area--North edge of Conway between 701
County: Horry
Neighborhood: King Farm Estates
Bedrooms: 3
Bathrooms: 2
Acres: 0.23
Year Built: 2023
Date Listed: 10/20/2022
Amenities
Interior Features
- Air Conditioning: CentralAir
- Floor Covering: Carpet, LuxuryVinylPlank
- Heating: Central, Electric
- Interior Features: Attic, PermanentAtticStairs, SplitBedrooms, BreakfastBar, BedroomonMainLevel, StainlessSteelAppliances, SolidSurfaceCounters
- Water: Public
External Features
- Foundation: Slab
- Parking: Attached, Garage, TwoCarGarage, GarageDoorOpener
Additional Features
- County: Horry
- Status Date: 2024-03-22
- Year Built: 2023
Inquire
Want To Know More About This Listing?
Listings provided courtesy of the MLS.
Information deemed reliable but not guaranteed. Listings come from many brokers and not all listings from MRIS may be visible on this site.
Copyright © 2024 MRIS - All Rights Reserved
































Agent's Comments
Move-In Ready! Popular 3 bedroom Pecan Alt 2 floor plan, relaxing front porch, rear screen porch and patio. Open floor plan, dining area, living room has vaulted ceiling, ceiling fan, large kitchen has lots of solid wood cabinets with crown molding, granite countertops, stainless steel appliances - microwave, smooth top stove, dishwasher, and pantry closet. Split bedrooms - Master suite has a vaulted ceiling with ceiling fan, large closet, double sink in raised height vanity, 5' walk-in shower, linen closet and window to let the light in. Guest bedrooms and bath on the opposite side of the house. 3 carpeted bedrooms and upgraded waterproof, wood-look luxury vinyl plank flooring in the living room, dining area, kitchen, and hall, vinyl floors in both bathrooms. Spacious finished/painted 2-car garage with automatic door opener, pull down stairs to attic storage above and a side door. Irrigation system, gutters, sodded and landscaped yard. Aynor Schools. Less than 1 mile to Hwy 22, within 30 minutes of Myrtle Beach. Photos and video are for illustrative purposes only and may be of a similar home built elsewhere. Square footage is approximate and not guaranteed, buyer is responsible for verification. Our standard features include gutters, sodded yard with irrigation system, garage walls finished and painted, garage openers with remotes, pull down stairs to attic floored storage, ceiling fans (per plan) 3 ¼" window casings, 5 ¼" base boards, choice of paint colors, white painted ceilings, stainless steel kitchen appliances, recessed can lights in kitchen, custom built wood cabinets with crown molding and knobs, double sink vanity in Master bathroom, along with a garden tub and separate shower (most plans), windows in the bathrooms, front porch, rear screened porch (most plans), rear concrete patio, 2 coach lights at garage, 2 flood lights, 30 year architectural shingles, window screens, and shutters (per plan).
*Listing is provided courtesy by Robbie Ash, Coastal Signature Properties