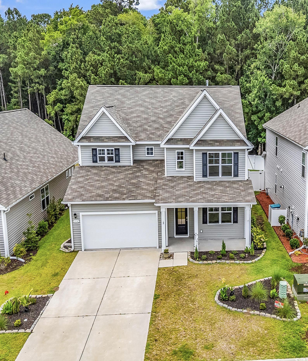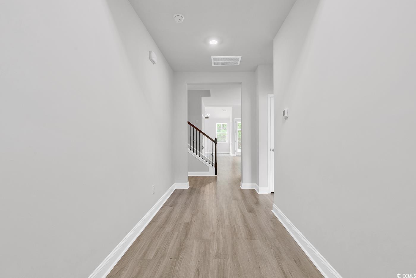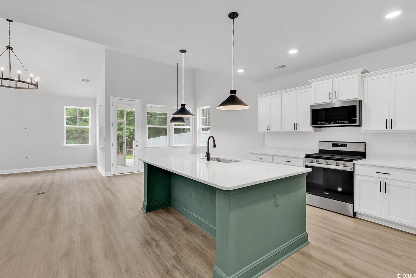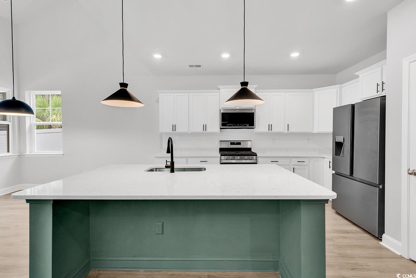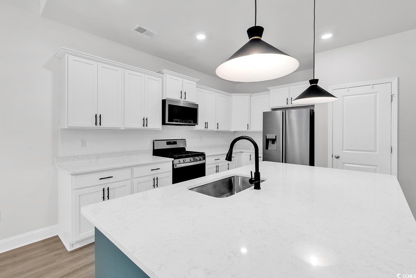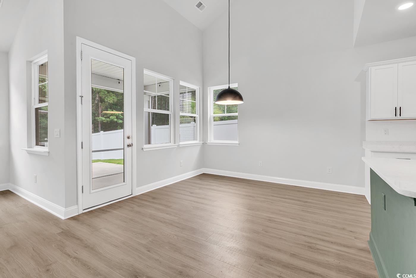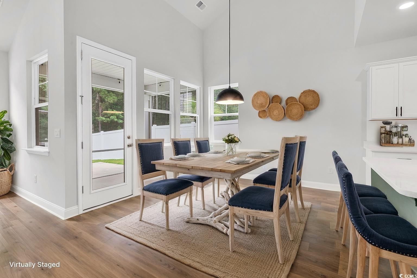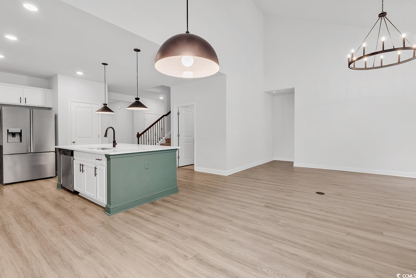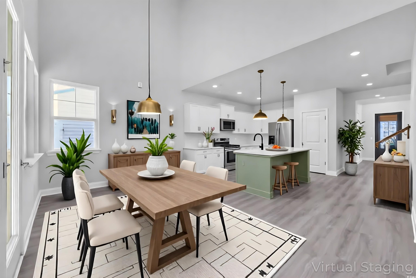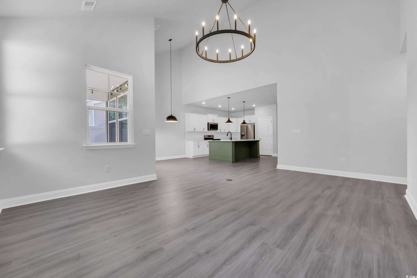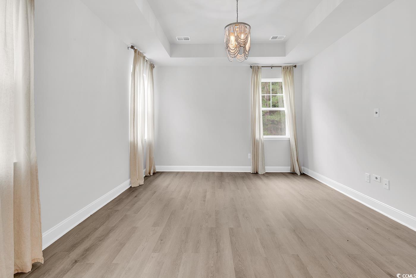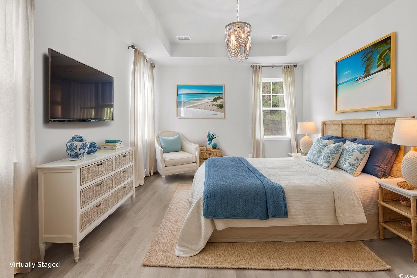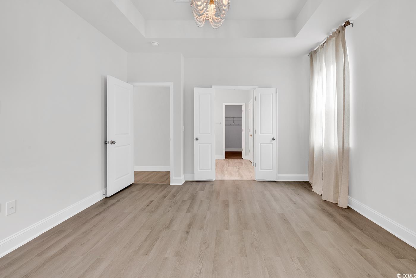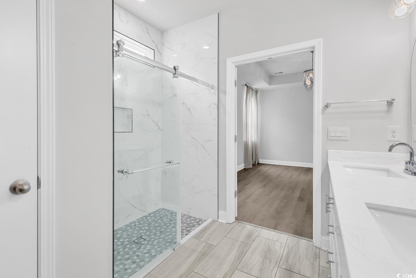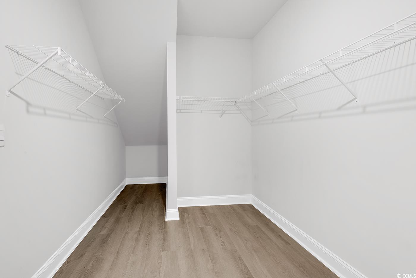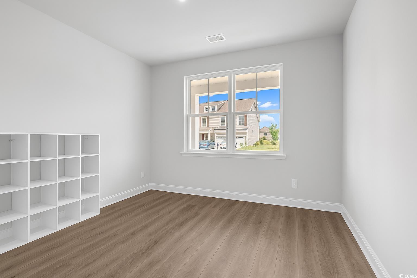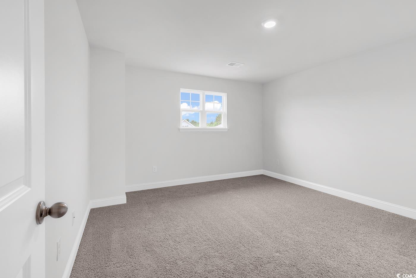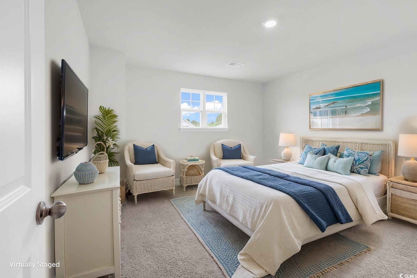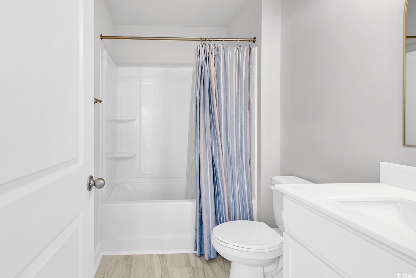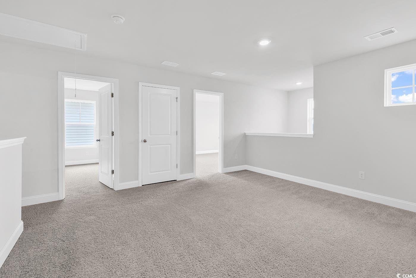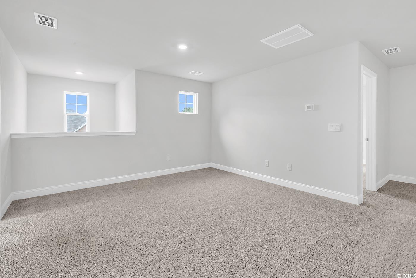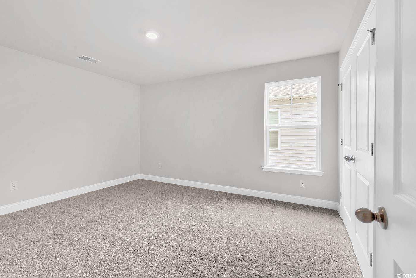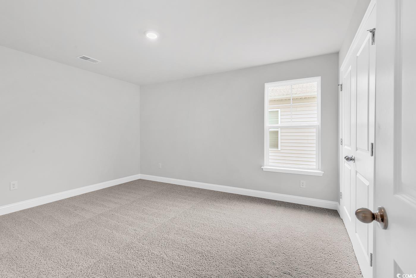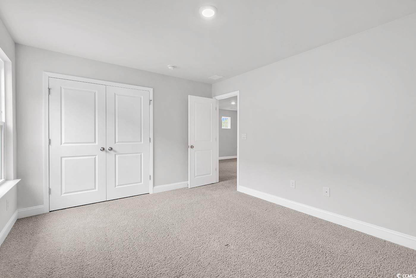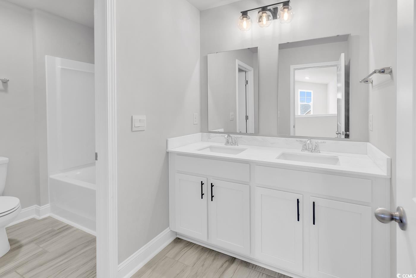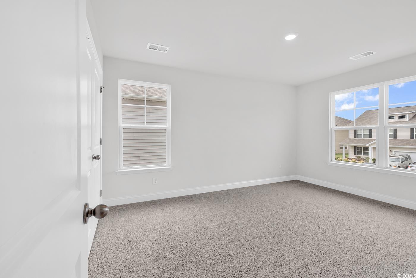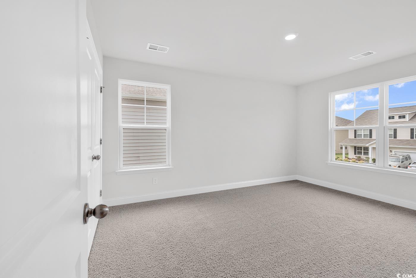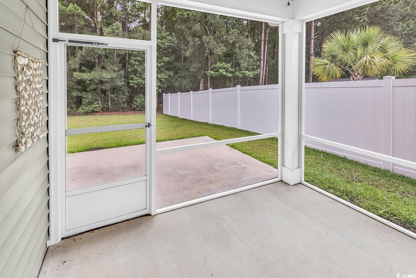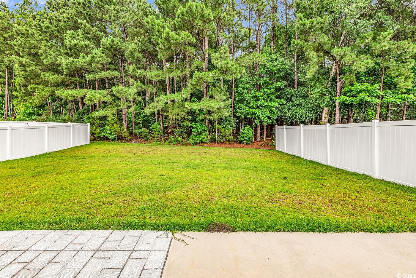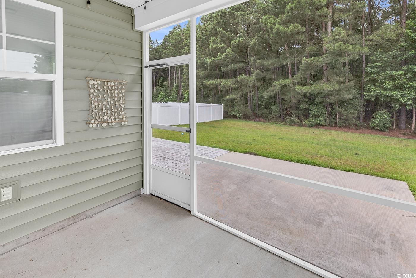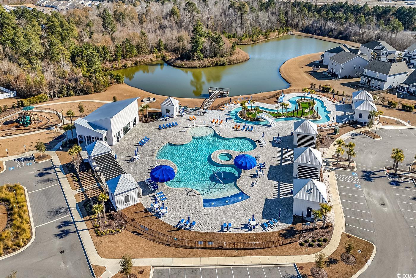Location
Agent Comments
Welcome to 218 Calhoun Falls Drive, an upgraded Willow Oak model tucked away on a private wooded lot in the sought-after The Parks of Carolina Forest. This two-story home features a bright, open-concept design with vaulted ceilings and wide plank laminate flooring throughout the main living areas. The gourmet kitchen is a showstopper, offering 36" white cabinetry, upgraded level 3 quartz countertops with gorgeous veining, stainless Whirlpool appliances including a gas range, a stylish backsplash, and a spacious island that opens to the dining and living rooms, perfect for entertaining. The owner’s suite is located on the main floor and has been beautifully updated with a brand-new bathroom remodel, featuring a custom shower, dual vanity, modern fixtures, and luxury vinyl plank flooring. A transom window fills the space with natural light, and the oversized walk-in closet has also been upgraded with new flooring. A second bedroom and full bath on the first floor provide ideal guest accommodations or an office space. Upstairs offers an oversized loft that can serve as a full second living area, along with three additional bedrooms and two full baths. One of the bedrooms includes a private en suite. Other upgrades include an extended patio, detailed landscaping and brickwork, enhanced garage storage, and new lighting and faucet fixtures throughout the home. Outside, the home features a nicely sized yard, perfect for relaxing or entertaining, all with the added privacy of mature trees. Located in a natural gas community, The Parks of Carolina Forest offers resort-style amenities including a lazy river, clubhouse, fitness center, playground, fire pit, all set among scenic walking trails and ponds—just 5 miles from the beach and close to top-rated schools and Hwy 31. Don't forget to drive you golf cart to the grocery store and local restaurants. Luxury, location, and space—this home has it all.
Amenities
- Dishwasher
- Disposal
- Microwave
- Range
- Refrigerator
- Dryer
- Washer
Interior Features
- Cool System: Central Air
- Heat System: Central, Electric, Gas
- Floors: Carpet, Luxury Vinyl, Luxury VinylPlank, Tile
- Interior: Attic, Pull Down Attic Stairs, Permanent Attic Stairs, Split Bedrooms, Breakfast Bar, Bedroom on Main Level, Entrance Foyer, Kitchen Island, Loft, Stainless Steel Appliances, Solid Surface Counters
Exterior Features
- Parking: Attached, Garage, Two Car Garage, Garage Door Opener
- Exterior: Fence, Porch
Additional Features
- County: Horry
- Property Type: Detached
- Tax Number: 2147483647
- Water/Sewer: Cable Available, Electricity Available, Natural Gas Available, Phone Available, Sewer Available, Underground Utilities, Water Available
- Year Built: 2021

