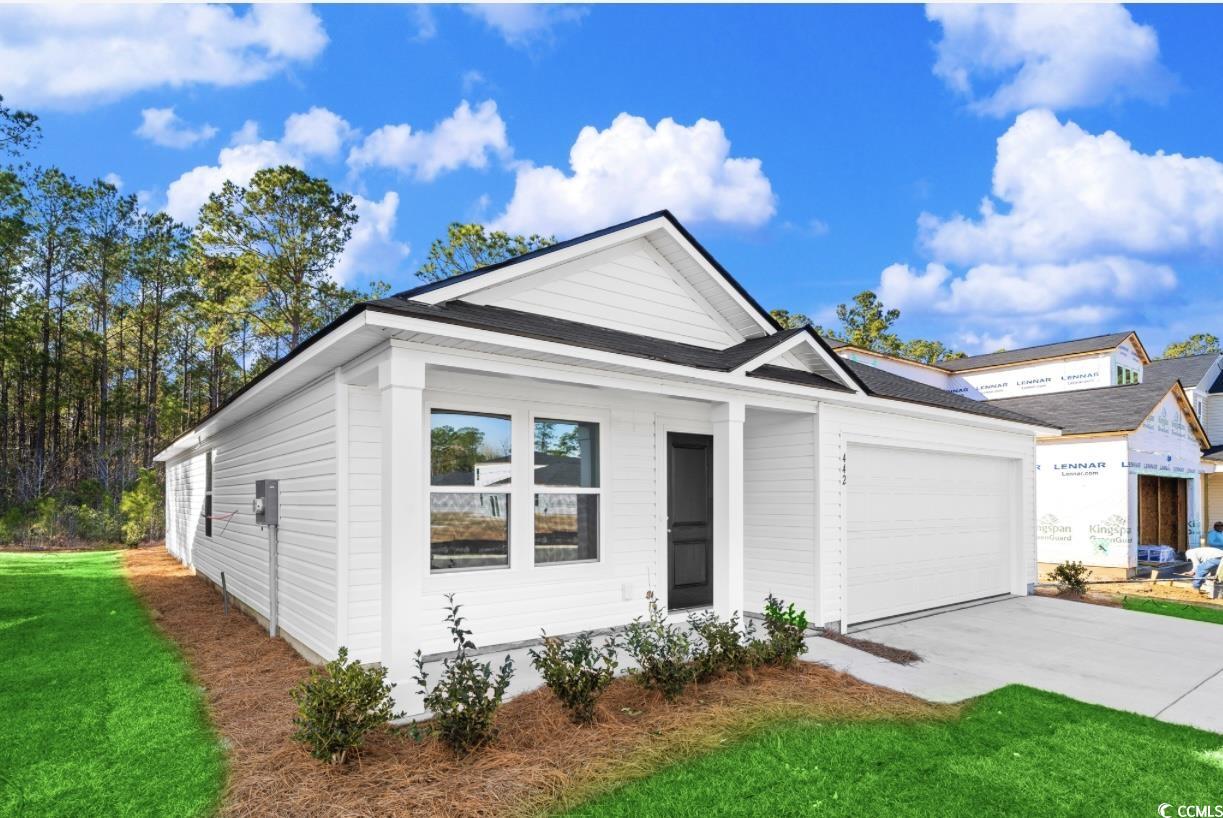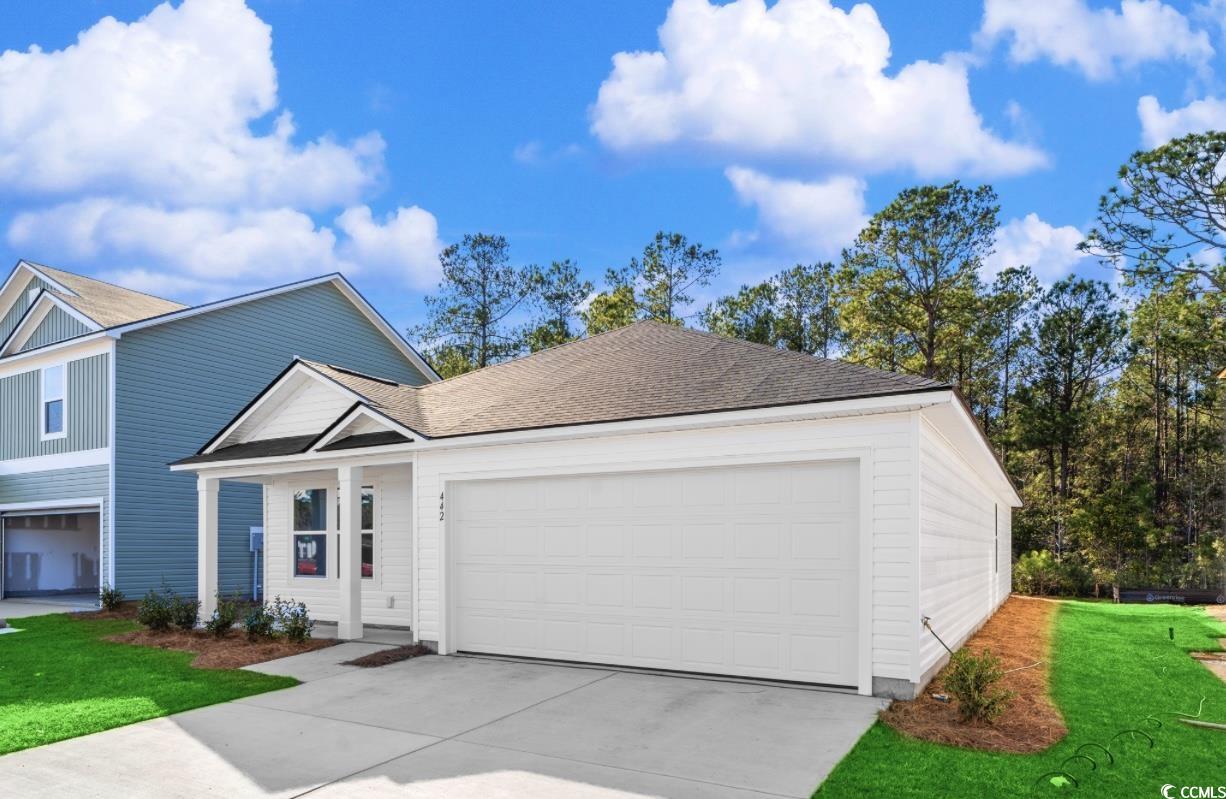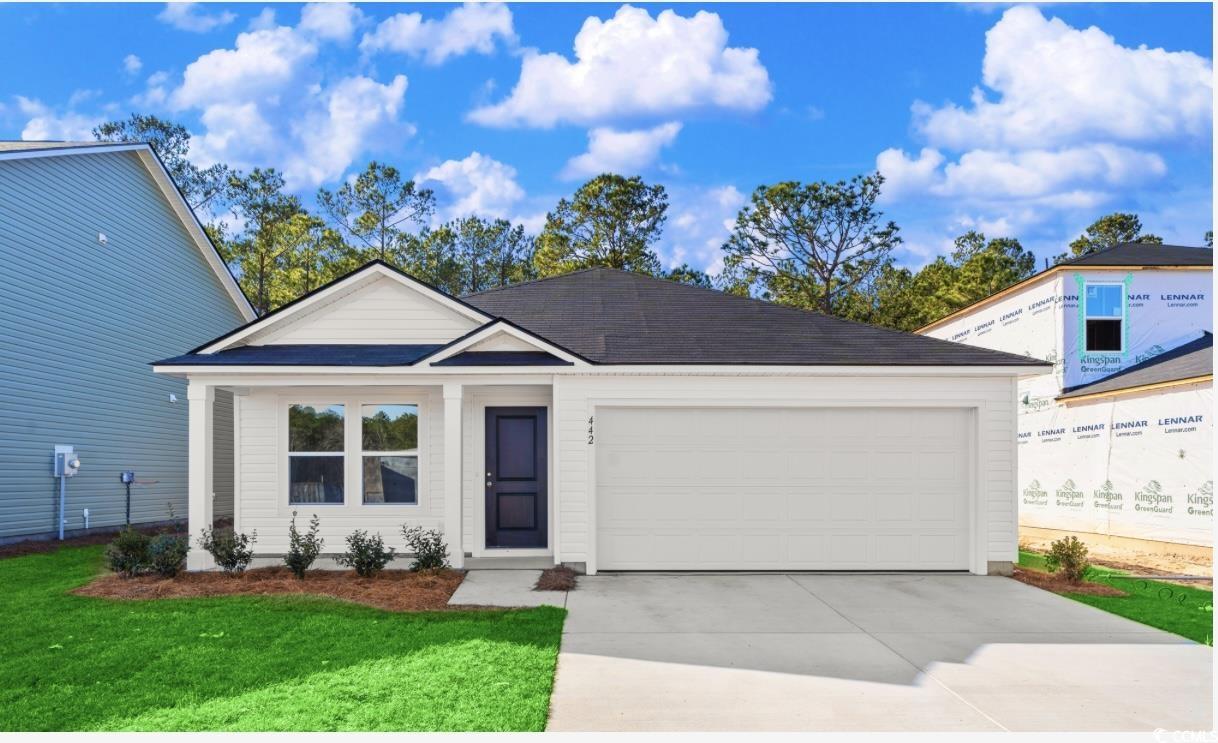Location
Agent Comments
The Newlin floor plan at Kingston oaks offers a perfect blend of comfort and style in this 3-bedroom, 2-bath home with 1,474 sq. ft. of thoughtfully designed living space. This home features an open-concept layout that enhances everyday living, with a spacious kitchen that flows seamlessly into the bright family room—ideal for both relaxing and entertaining. The master suite includes a walk-in closet and a private bath, offering a peaceful retreat. Two additional bedrooms provide flexibility for family, guests, or a home office. A well-placed laundry room and ample storage space add to the home’s practicality. Community Amenities Kingston Oaks offers great amenities including a pool, playground, covered seating, and restrooms —perfect for enjoying outdoor activities with neighbors. Contact us today to schedule a tour and see how the Newlin floor plan could be the perfect fit for your lifestyle! Scott Parkinson 443-975-2406
Amenities
- Cooktop
- Dishwasher
- Disposal
- Microwave
Interior Features
- Heat System: Electric
- Floors: Vinyl
- Interior: Breakfast Bar, Entrance Foyer, Stainless Steel Appliances, Solid Surface Counters
Exterior Features
- Parking: Attached, Garage, Two Car Garage
- Exterior: Patio
Additional Features
- County: Horry
- Property Type: Detached
- Tax Number: 2147483647
- Water/Sewer: Electricity Available
- Year Built: 2025



