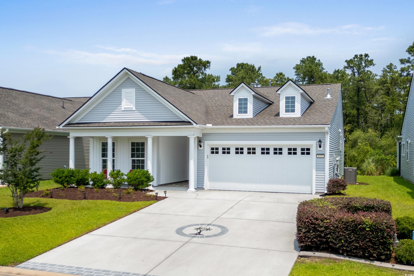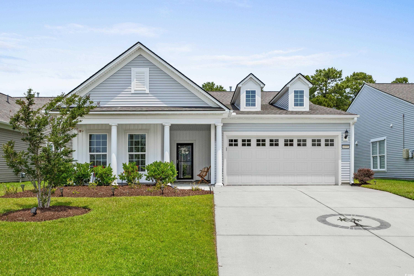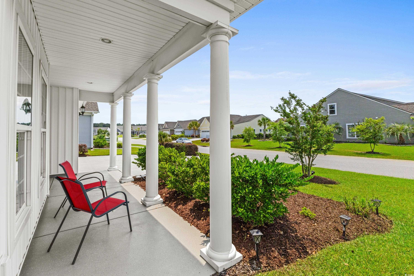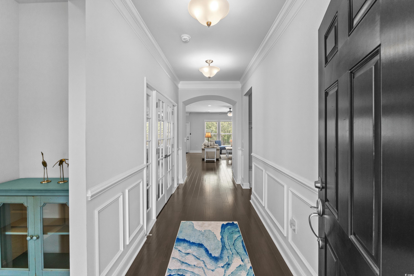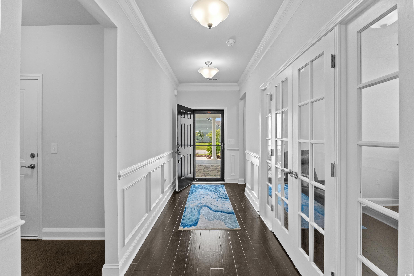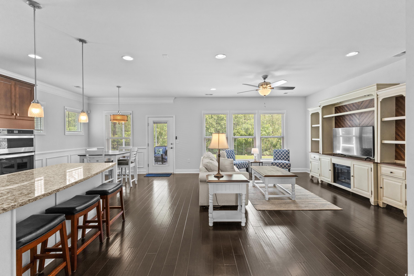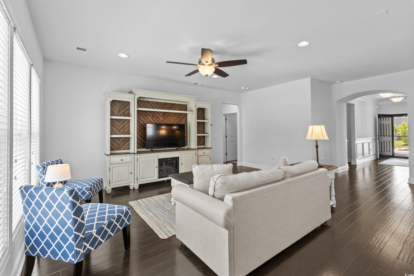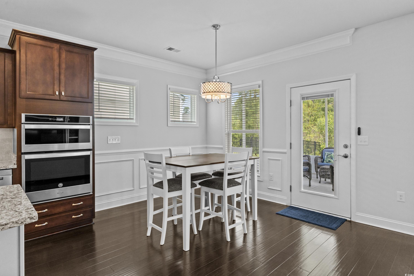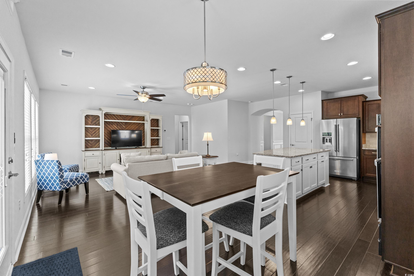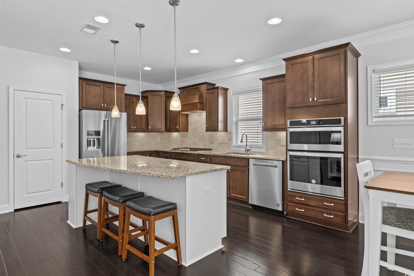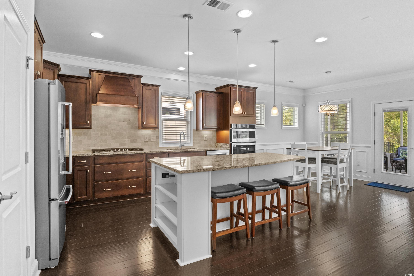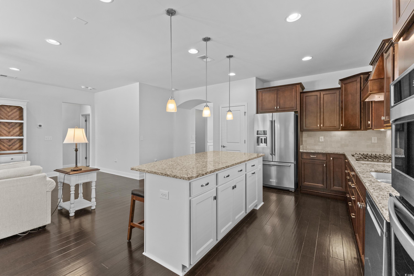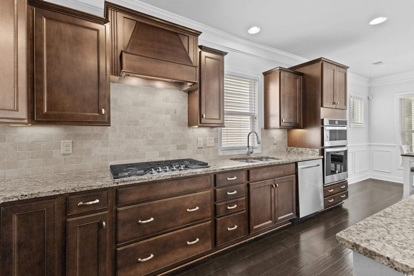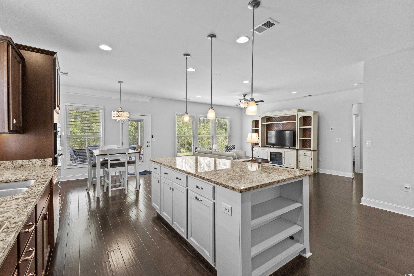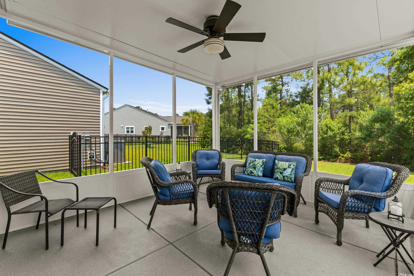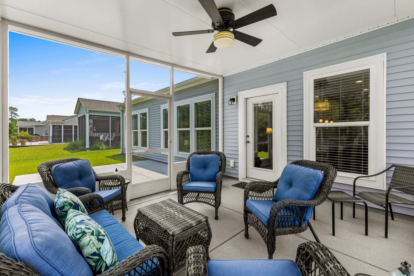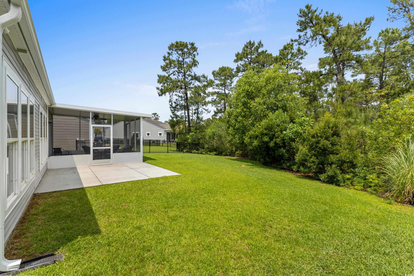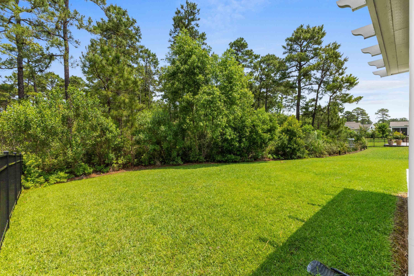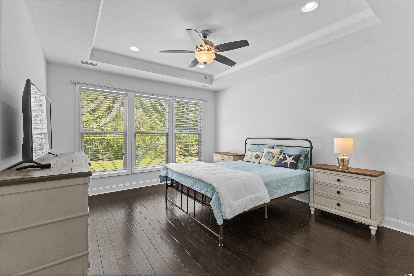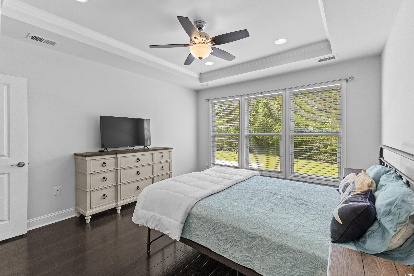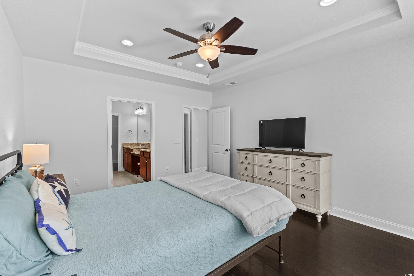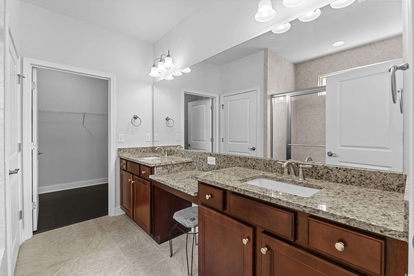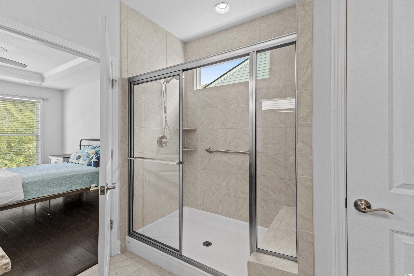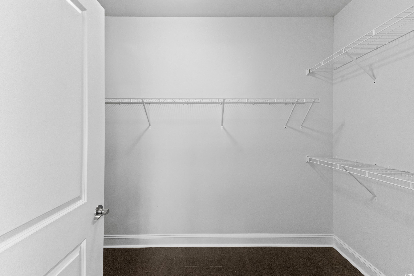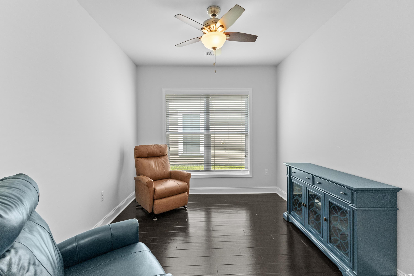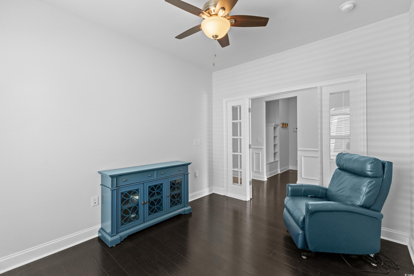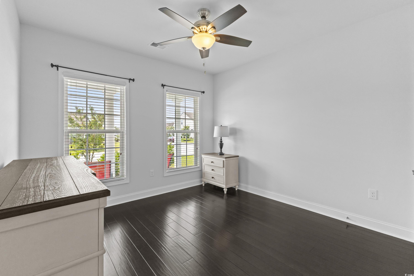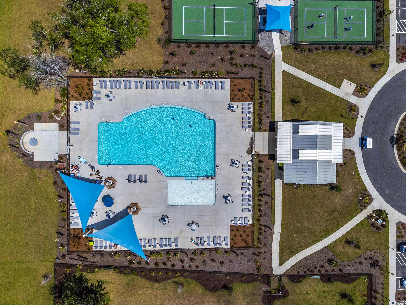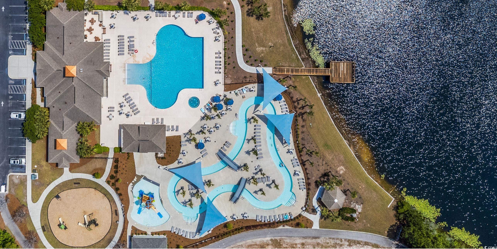Location
Agent Comments
Charming Single-Story Home with Thoughtful Design and Premium Upgrades Welcome to the beautifully designed Abbeyville model—where comfort, flow, and function come together in perfect harmony. This exquisite 2-bedroom, 2-bathroom residence also features an adaptable third room—perfect for a home office, den, library, or non-conforming bedroom—making it as flexible as it is elegant. The open-concept layout offers seamless transitions between the gourmet kitchen, eating area, and gathering room, all filled with natural light—ideal for everyday living and effortless entertaining. The chef’s kitchen is a true standout, featuring a built-in gas cooktop, wall-mounted microwave and oven, soft-close doors and drawers, granite countertops, slide-out trays in the cabinetry, and under-cabinet lighting. A travertine-style backsplash adds a refined touch, tying together the space with warmth and texture. Elegant custom trim accents in both the foyer and eating area add timeless character, while a built-in drop zone near the entry keeps your essentials organized. Step outside to an oversized screened-in porch with a ceiling fan—perfect for relaxing or hosting. Just beyond, an extended concrete patio overlooks a private, wooded backyard, creating a peaceful outdoor retreat. The spacious Owner’s Suite is privately located at the rear of the home and features a tray ceiling, large walk-in closet, and a beautifully tiled walk-in shower. Additional upgrades include engineered hardwood flooring throughout, ceiling fans in every room (including the porch), a glass storm door, full home alarm system, decorative coated driveway, and an irrigation system to keep your landscaping lush and green. This thoughtfully upgraded home offers exceptional single-level living with high-end finishes, versatile space, and a serene setting—ready for you to move in and enjoy.
Amenities
- Cooktop
- Dishwasher
- Disposal
- Microwave
- Range
- Range Hood
Interior Features
- Heat System: Electric, Forced Air, Gas
- Floors: Tile, Wood
- Interior: Attic, Pull Down Attic Stairs, Permanent Attic Stairs, Split Bedrooms, Bedroom on Main Level, Breakfast Area, Entrance Foyer, Kitchen Island, Stainless Steel Appliances, Solid Surface Counters
Exterior Features
- Parking: Attached, Garage, Two Car Garage, Garage Door Opener
- Exterior: Sprinkler/Irrigation, Porch, Patio
Additional Features
- County: Horry
- Property Type: Detached
- Tax Number: 2147483647
- Water/Sewer: Electricity Available, Natural Gas Available, Sewer Available, Underground Utilities, Water Available
- Year Built: 2018

