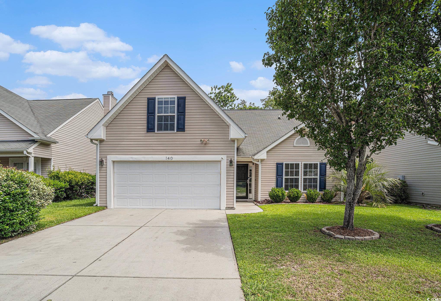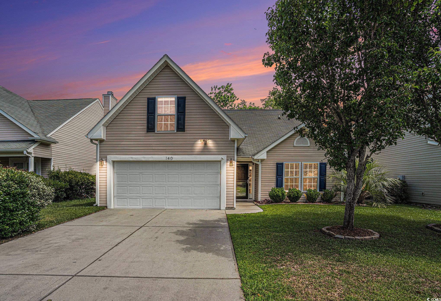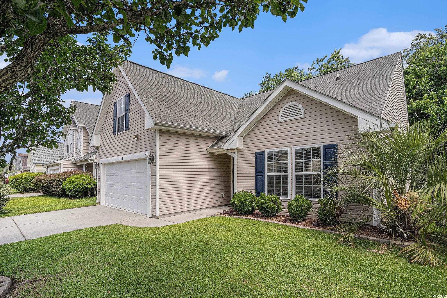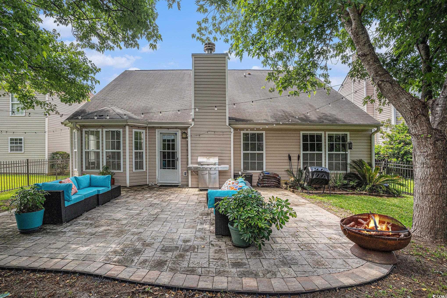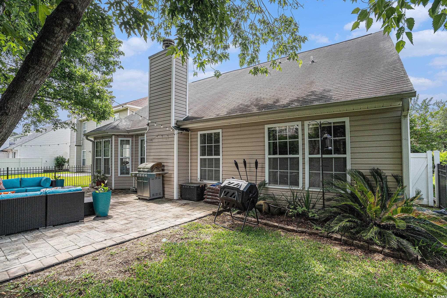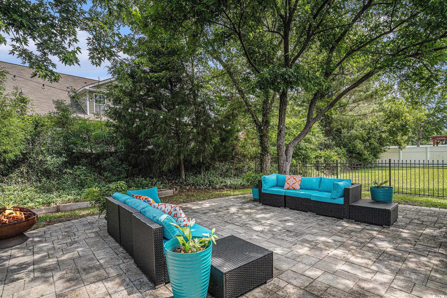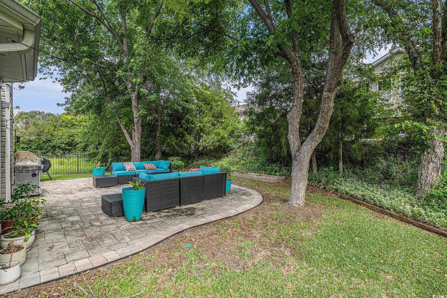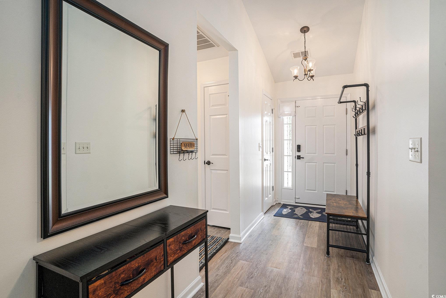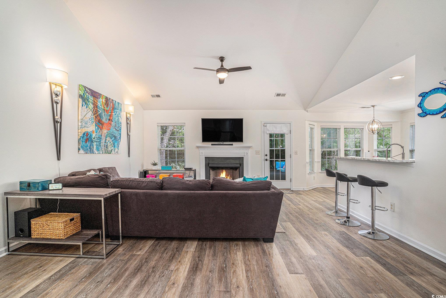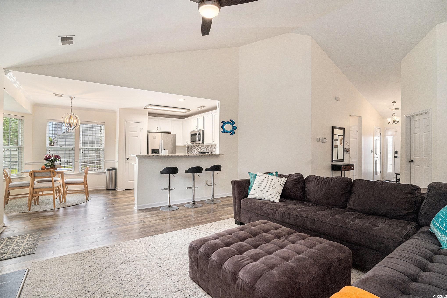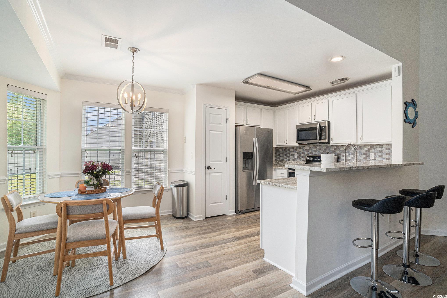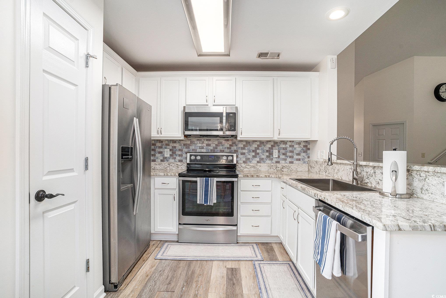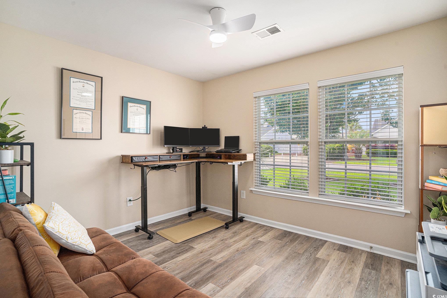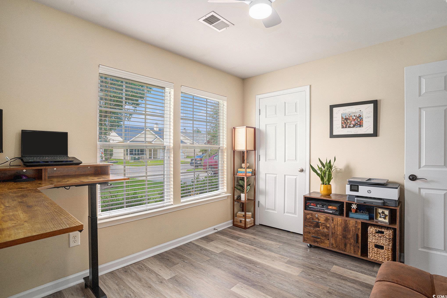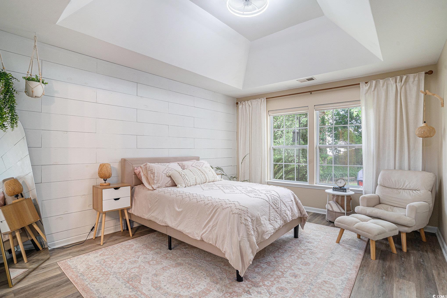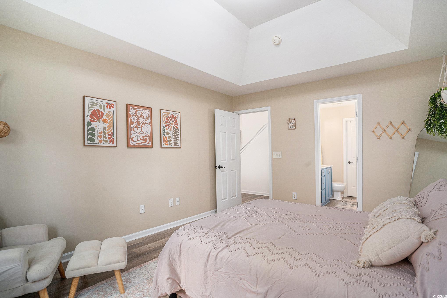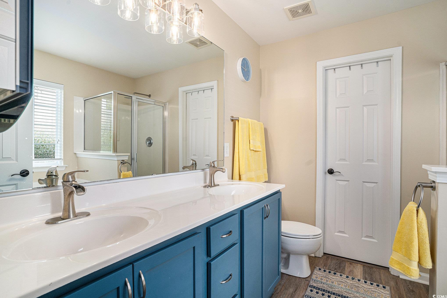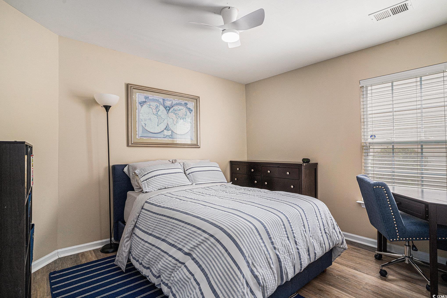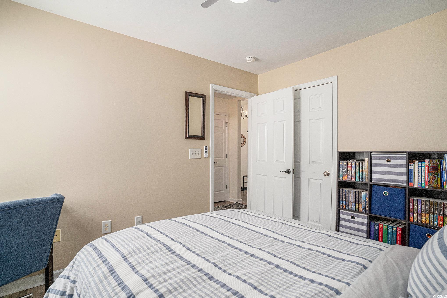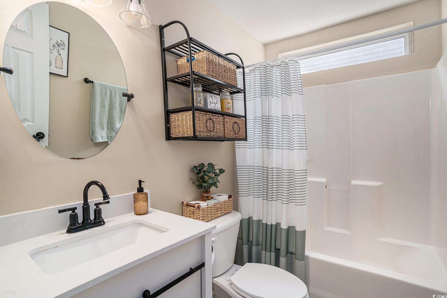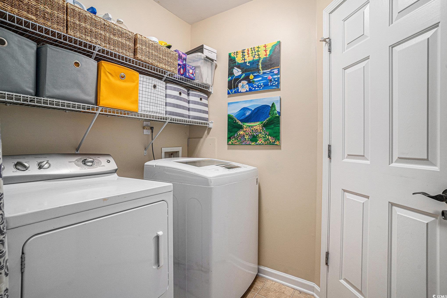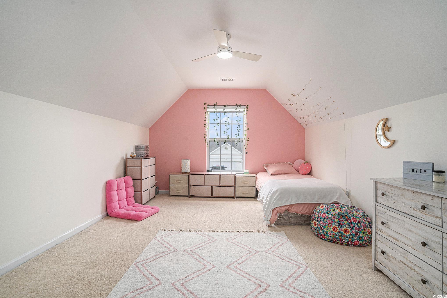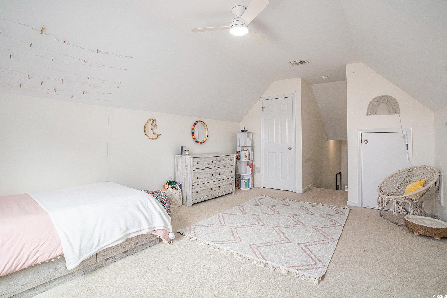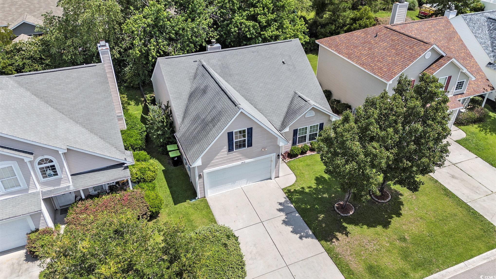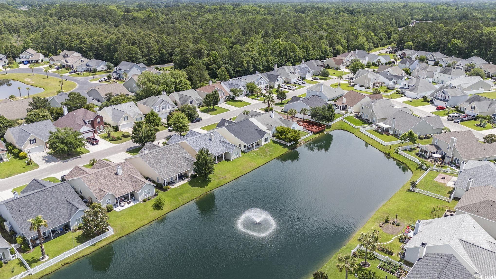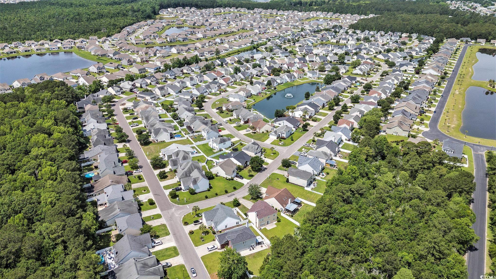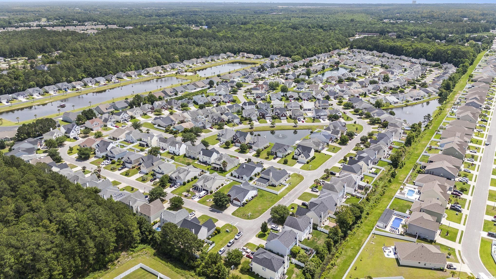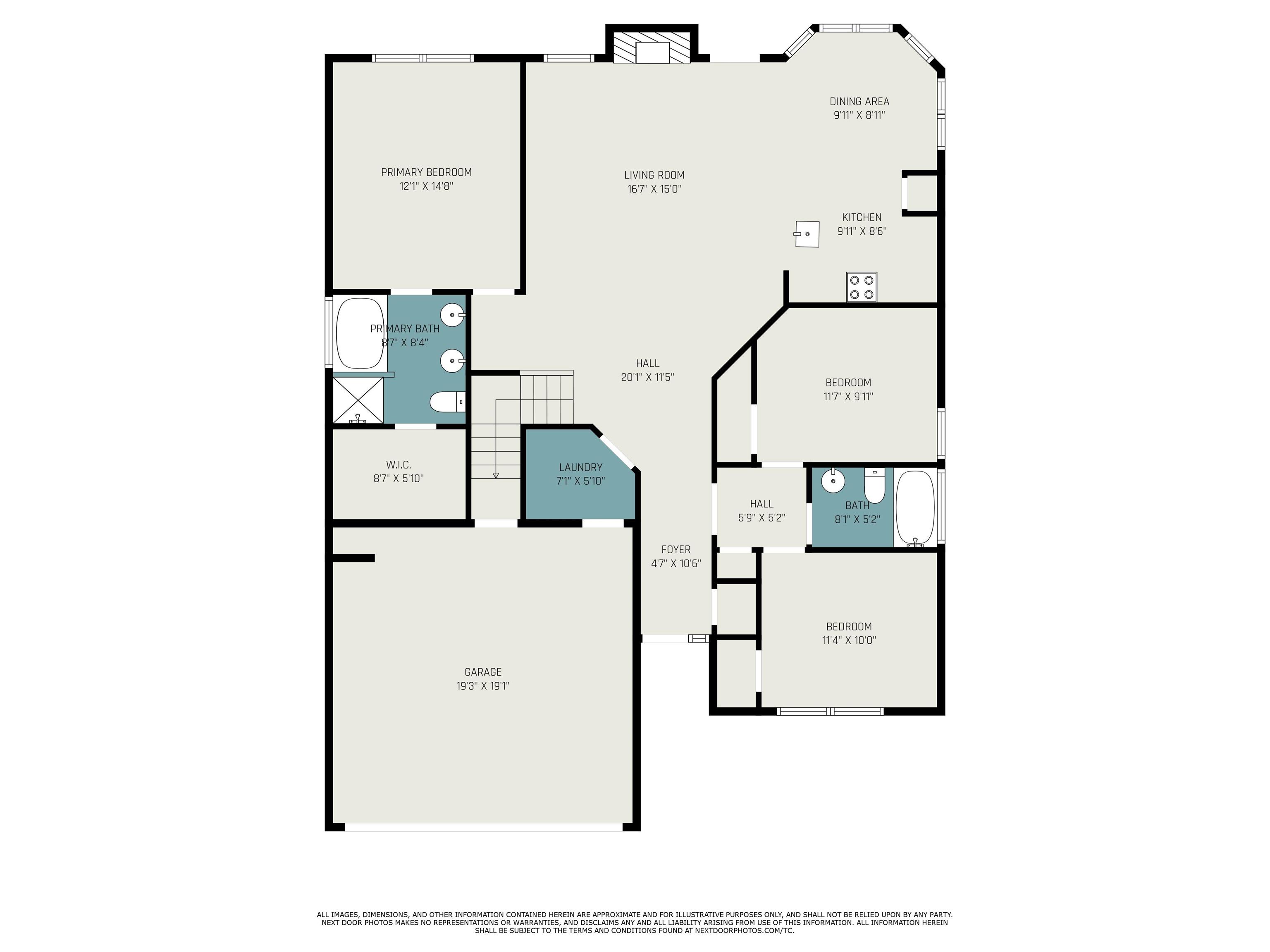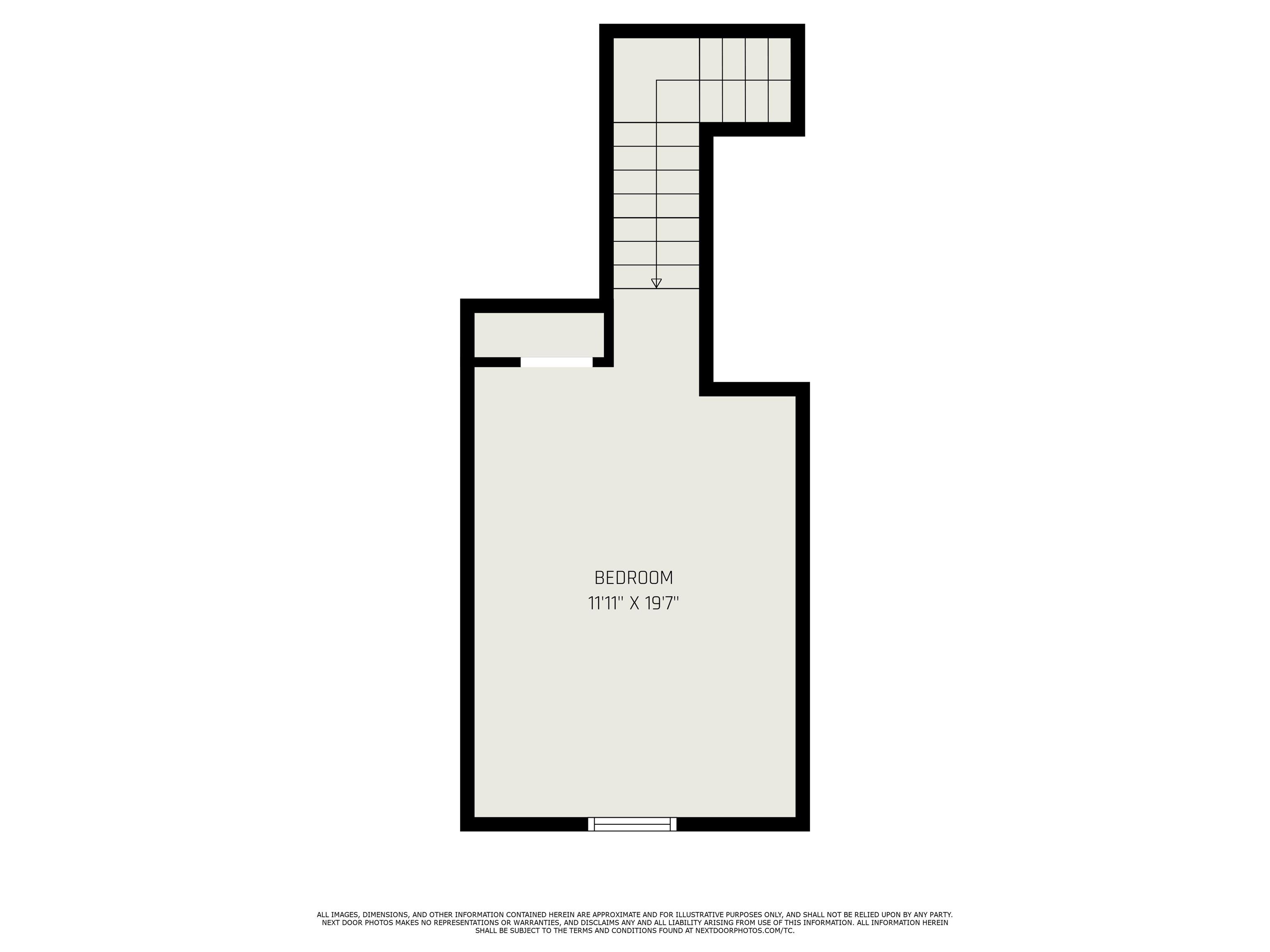Location
Agent Comments
Welcome to this beautifully maintained 4-bedroom, 2-bathroom home at the Brighton Woods community. This charming 1.5 half-story residence features a spacious layout ideal for everyday living and entertaining, with three bedrooms on the first floor, and a 4th bedroom (a bonus room) over the garage. With plenty of storage space and access to the attic, the 4th bedroom/Bonus room can also be used as an office, theater, or playroom. The updated kitchen boasts plenty of cabinetry, pantry room, sleek granite countertops, and newer appliances, making it a chef’s delight. The spacious primary suite is on the first floor and offers a peaceful retreat, with an en suite bathroom, updated double sink vanity, garden tub, and walk-in closet. The split floor plan allows both bedrooms and the second full bath to be at the front of the house, providing privacy and comfort for guests and owners. The high ceiling in the living room with a gas fireplace adds to the beauty of this home. Outside, the cozy backyard is your private oasis with a paver patio, lush green landscaping, and shady trees. It is great for summer barbeques, morning coffee, or just unwinding. This space is perfect for all your outdoor needs. The home is located only 4.5 miles from the beautiful beaches of the Atlantic Ocean, a short drive to stores and restaurants; this home is perfect for anyone. Don't miss out, you can book your showing today.
Amenities
- Dishwasher
- Disposal
- Microwave
- Range
- Refrigerator
Interior Features
- Cool System: Central Air
- Heat System: Central, Electric
- Floors: Carpet, Luxury Vinyl, Luxury VinylPlank, Tile
- Interior: Fireplace, Split Bedrooms, Breakfast Bar, Bedroom on Main Level, Stainless Steel Appliances, Solid Surface Counters
Exterior Features
- Parking: Attached, Garage, Two Car Garage, Garage Door Opener
- Exterior: Fence, Patio
Additional Features
- County: Horry
- Property Type: Detached
- Tax Number: 2147483647
- Water/Sewer: Electricity Available, Phone Available, Sewer Available, Septic Available, Underground Utilities, Water Available
- Year Built: 2006

