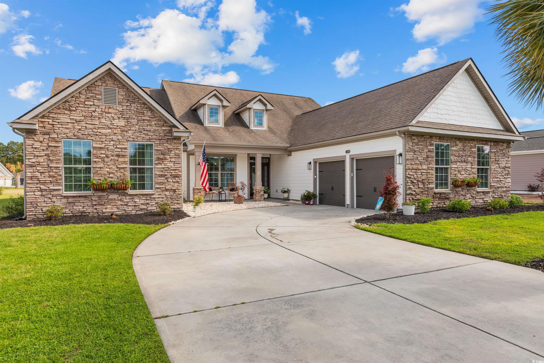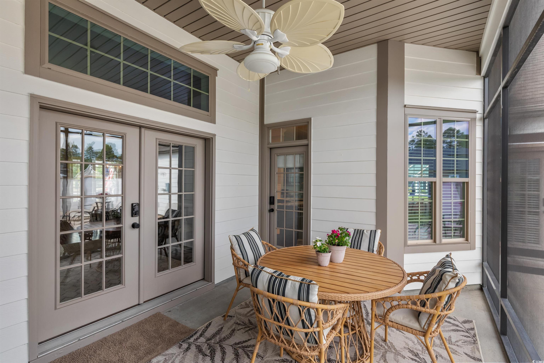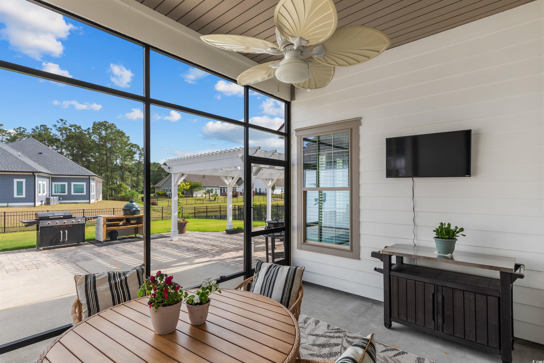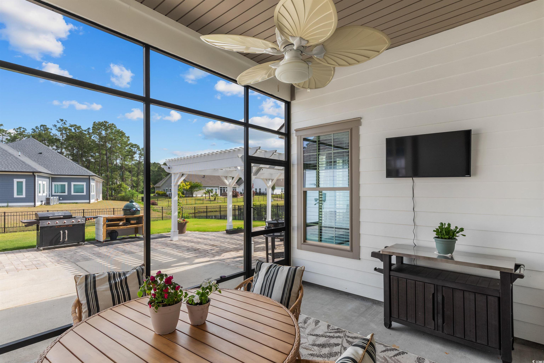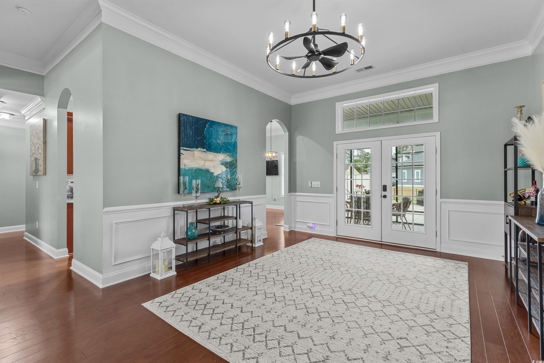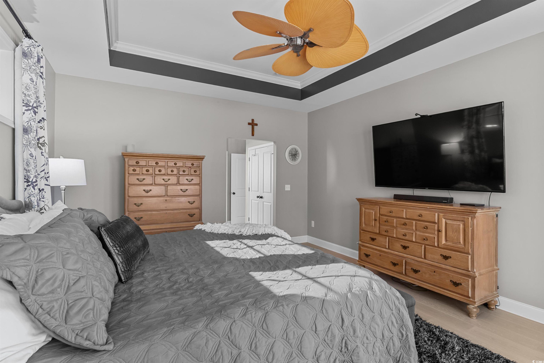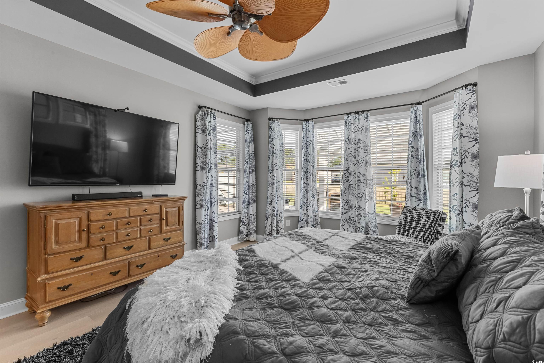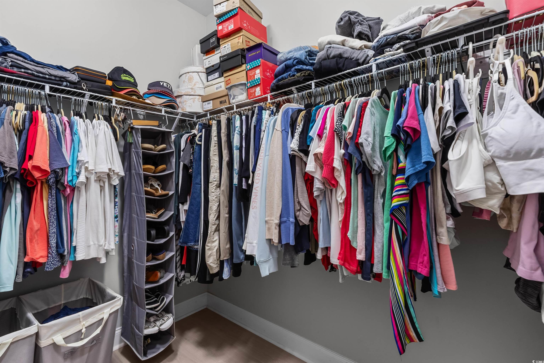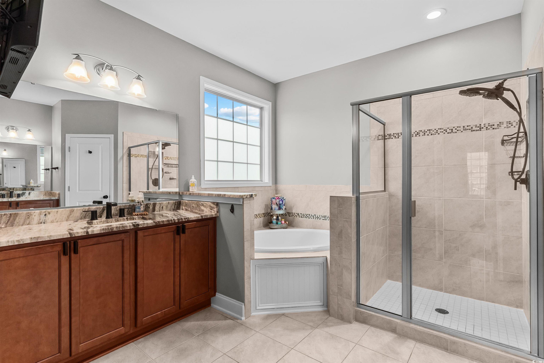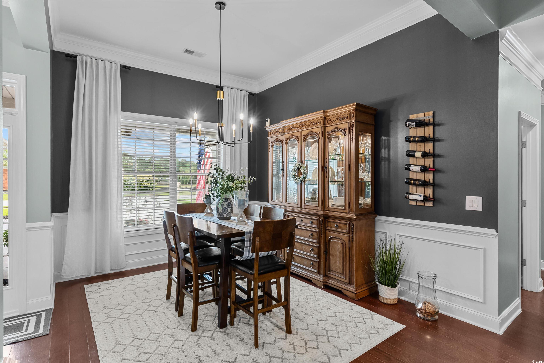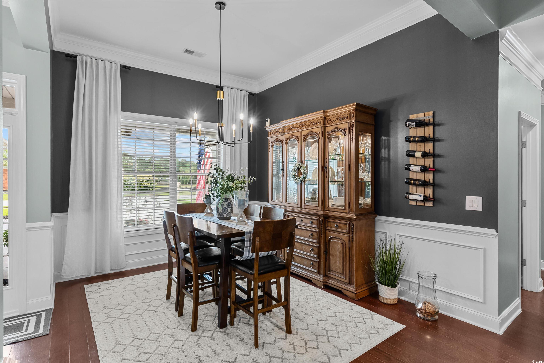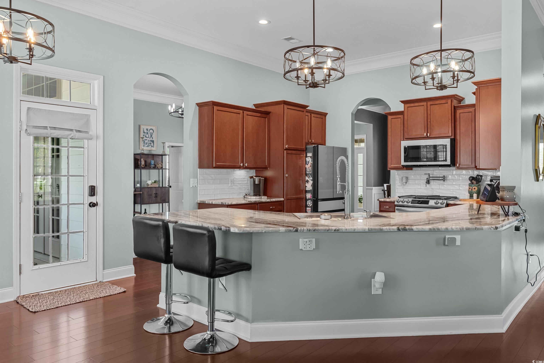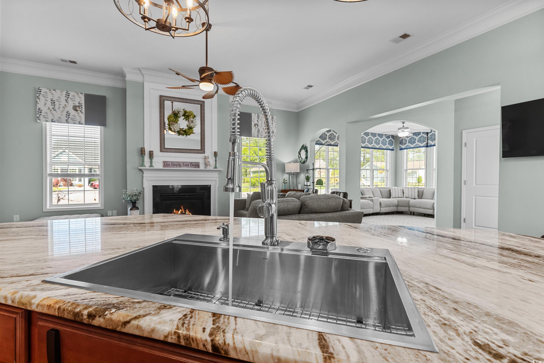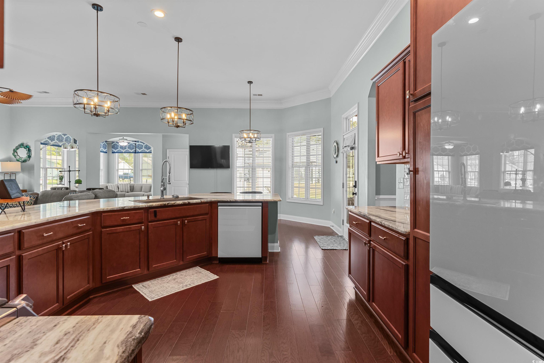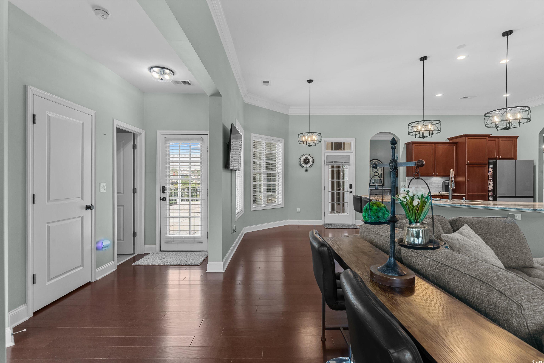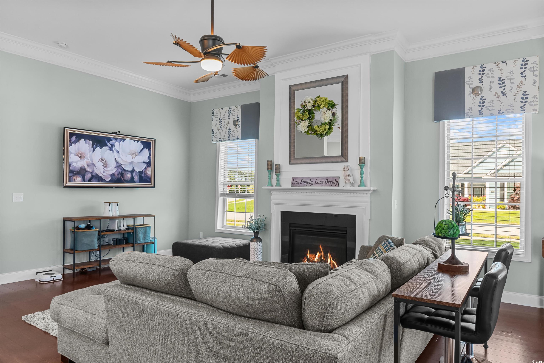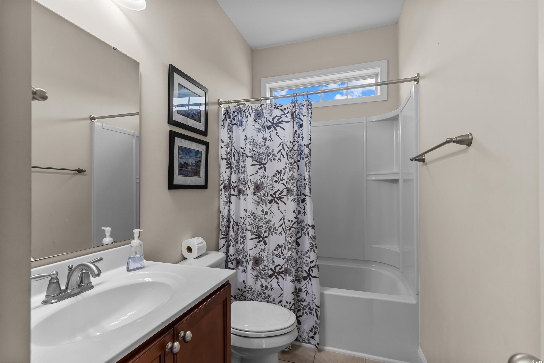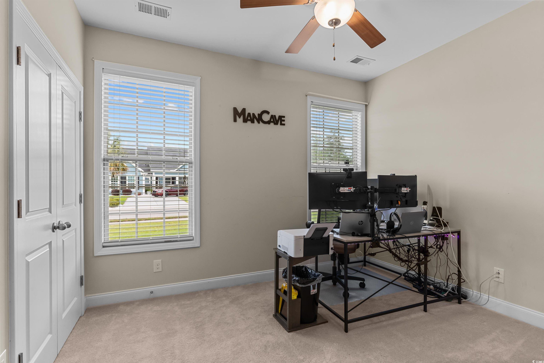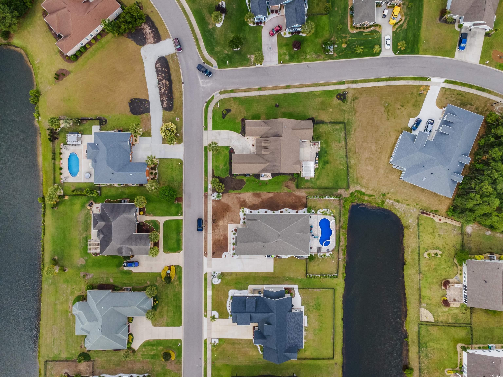Location
Agent Comments
Discover the perfect blend of elegance, comfort, and functionality in this meticulously maintained home. The expansive floor plan features a bright and airy Carolina Room Just off the living area, a spacious screened-in porch invites you to savor your morning coffee or unwind in the evenings while enjoying the sights and sounds of nature. The outdoor area is both large and inviting and the home also features a top of the line smart sprinkler system. The home also features a newly renovated kitchen with beautiful large granite countertops and all new high end wifi enabled smart appliances with all the bells and whistles. The entire home, both interior and exterior has been professionally painted and it also features a 10 camera security system that requires NO subscriptions. The chef’s kitchen is designed for both style and performance, featuring a premium natural gas range for precision cooking, complemented by a natural gas water heater for efficient and reliable hot water. For hobbyists or DIY enthusiasts, a flex room/workshop provides ample space for creative projects and convenient storage. This exceptional property offers the perfect combination of beauty, functionality, and lifestyle—inside and out. Don’t miss your chance to call this remarkable home your own!
Amenities
- Dishwasher
- Freezer
- Disposal
- Microwave
- Range
- Refrigerator
- Dryer
- Washer
Interior Features
- Cool System: Central Air
- Heat System: Central, Electric, Forced Air
- Floors: Luxury Vinyl, Luxury VinylPlank, Other
- Interior: Attic, Fireplace, Pull Down Attic Stairs, Permanent Attic Stairs, Skylights, Bedroom on Main Level, Breakfast Area, Entrance Foyer, Kitchen Island, Solid Surface Counters, Workshop
Exterior Features
- Parking: Attached, Two Car Garage, Garage, Garage Door Opener
- Exterior: Fence, Sprinkler/Irrigation, Porch, Patio, Storage
Additional Features
- County: Horry
- Property Type: Detached
- Tax Number: 2147483647
- Water/Sewer: Cable Available, Electricity Available, Natural Gas Available, Water Available
- Year Built: 2014

