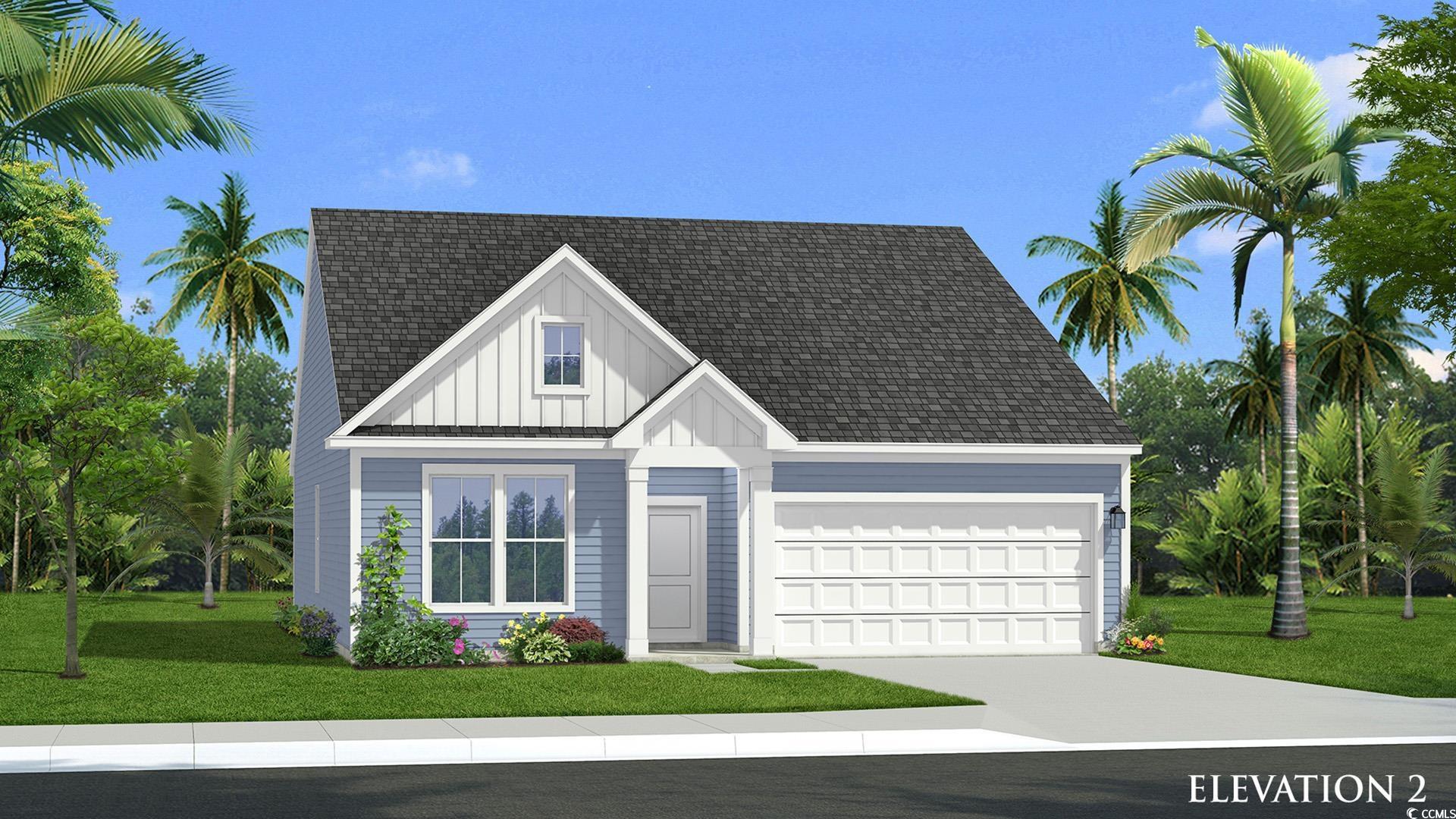Location
Agent Comments
This beautiful Avondale plan offers a tranquil setting for evenings on the large covered rear porch on a private wooded lot. Featuring a lovely fireplace and durable LVP throughout the main living areas, this home is light, bright, and airy, thanks to the 12-foot gathering room ceiling and 6-foot tall windows. The first floor primary suite includes a walk in shower, dual vanity, and two walk in closets. This home boasts a gourmet kitchen and is equipped with granite countertops, stainless steel appliances, and a walk in pantry. This home also features a formal dining room with 6ft windows, offering a gathering space for holidays and family meals. Craftsman trim has been added throughout the home to elevate the space. Located in Chestnut Farms, only 7 miles from the beautiful beaches of Arcadian Shores, and a short drive to all the Grand Strand has to offer. **Picture is used for marketing purpose, elevation and colors of home will vary. **
Amenities
- Cooktop
- Dishwasher
- Disposal
- Microwave
- Range Hood
Interior Features
- Cool System: Central Air
- Heat System: Central, Electric
- Floors: Carpet, Luxury Vinyl, Luxury VinylPlank
- Interior: Attic, Fireplace, Pull Down Attic Stairs, Permanent Attic Stairs, Bedroom on Main Level, Kitchen Island, Stainless Steel Appliances, Solid Surface Counters
Exterior Features
- Parking: Attached, Garage, Two Car Garage, Garage Door Opener
- Exterior: Sprinkler/Irrigation, Porch, Patio
Additional Features
- County: Horry
- Property Type: Detached
- Tax Number: 2147483647
- Water/Sewer: Cable Available, Electricity Available, Other, Phone Available, Sewer Available, Underground Utilities, Water Available
- Year Built: 2025

