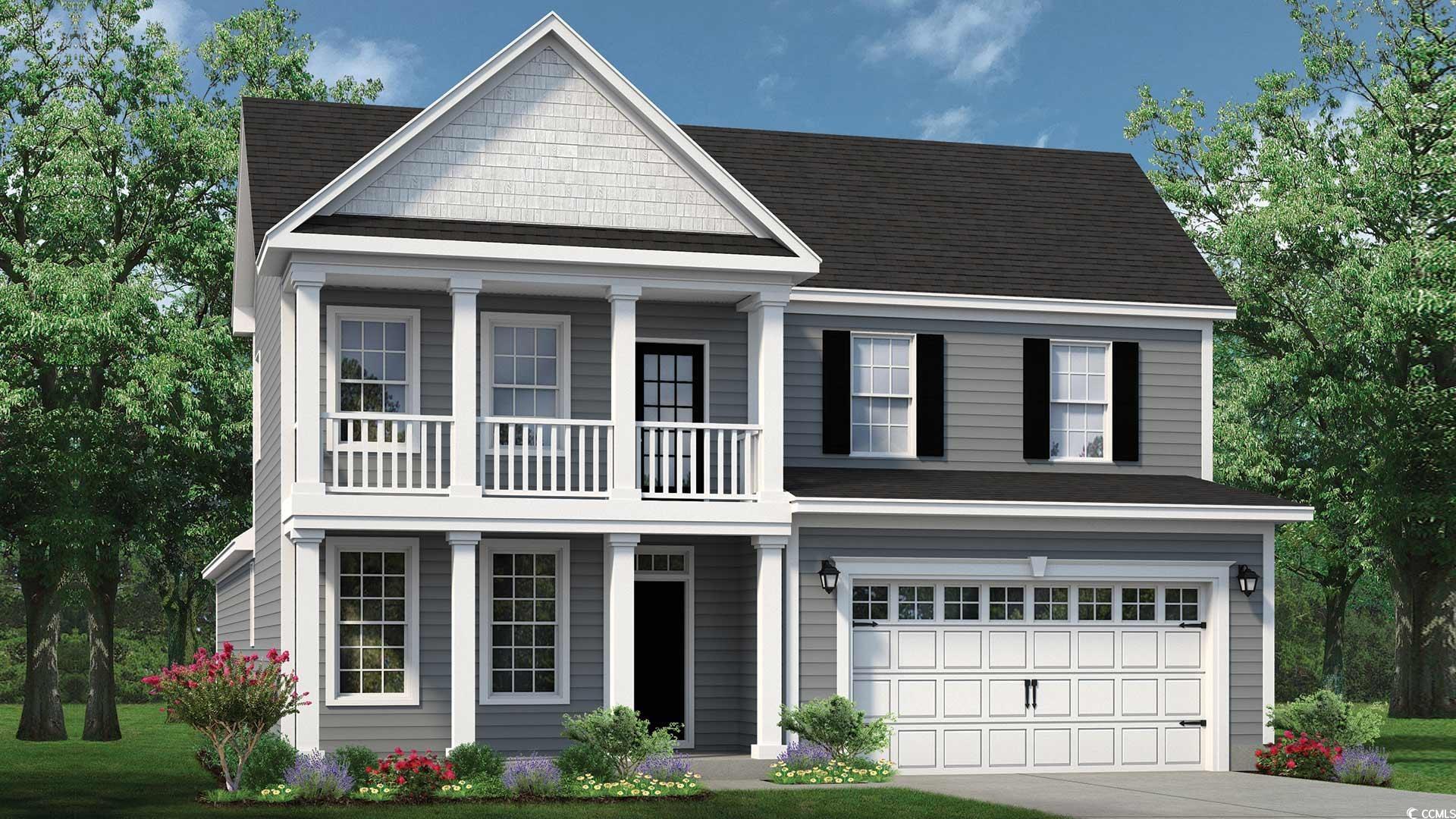Location
Agent Comments
Inspired by the natural beauty of the surrounding area, the Driftwood offers three bedrooms and three baths within nearly 2,700 square feet. This two-story model includes a first-floor master suite, an enormous kitchen, outdoor living areas, a loft, and ample storage space. Wide, open space connects the great room, casual dining, and extensive kitchen. Prepare meals on a large kitchen island with a view of your covered porch outside. A formal dining room offers an optional set of French doors perfect for intimate dinners or holiday gatherings. Beyond the dining room, accompanied by a full bath, find a quiet study or guest bedroom with a walk-in closet ideal for visiting relatives or an in-law suite. Fully enjoy the beauty of the coastal region with a 300-square-foot covered porch or sunroom and covered porch just off the master suite. The master bedroom features an enormous walk-in closet accompanied by an indulgent master bath with multiple options for a deluxe seated shower or enclosed toilet area. Find a personal sanctuary with plenty of natural light and open space. The second floor provides a large flex space with 23’ wide loft. Easily imagine a media room or recreational room in this space with the option to add a second-story porch, as well. An additional bedroom, full bath, and storage room accompany the loft allowing for a secluded bedroom away from the hustle and bustle of the downstairs area. The Driftwood offers room for the entire household with an array of comforts added throughout!
Amenities
- Cooktop
- Double Oven
- Dishwasher
- Disposal
- Microwave
- Range Hood
Interior Features
- Cool System: Central Air
- Heat System: Central, Electric
- Floors: Carpet, Luxury Vinyl, Luxury VinylPlank
- Interior: Attic, Pull Down Attic Stairs, Permanent Attic Stairs, Breakfast Bar, Bedroom on Main Level, Entrance Foyer, Kitchen Island, Loft, Stainless Steel Appliances, Solid Surface Counters
Exterior Features
- Parking: Attached, Garage, Two Car Garage, Garage Door Opener
- Exterior: Porch
Additional Features
- County: Brunswick
- Property Type: Detached
- Tax Number: 224MD035
- Water/Sewer: Cable Available, Electricity Available, Other, Phone Available, Sewer Available, Underground Utilities, Water Available
- Year Built: 2025

