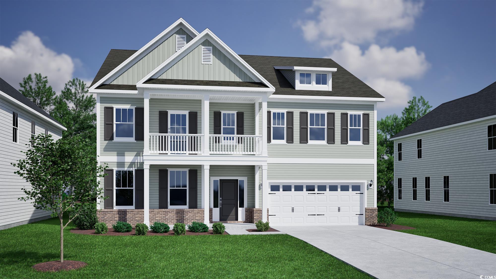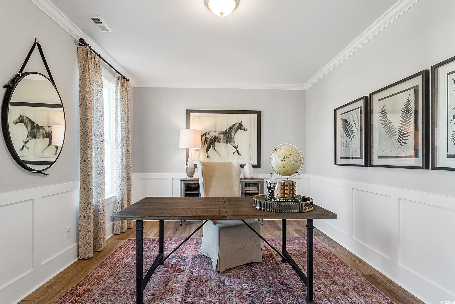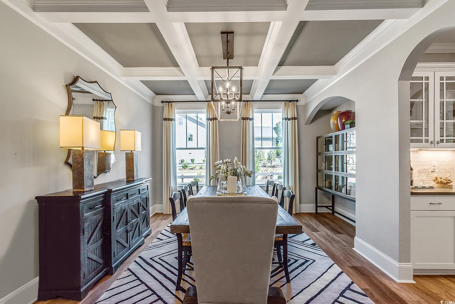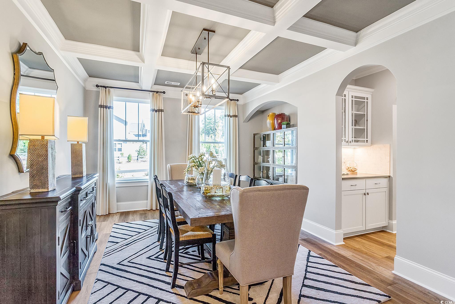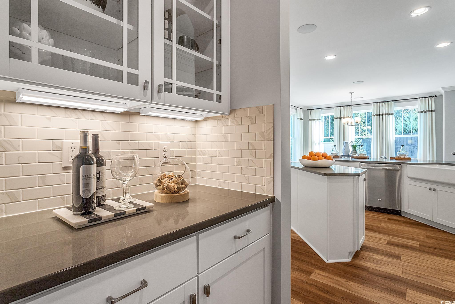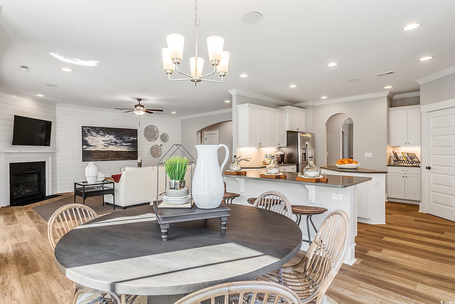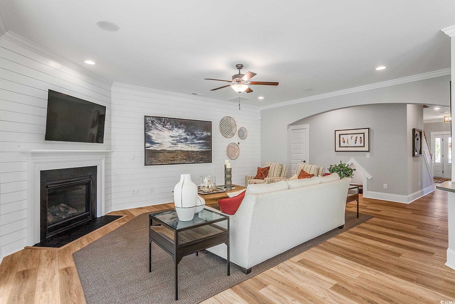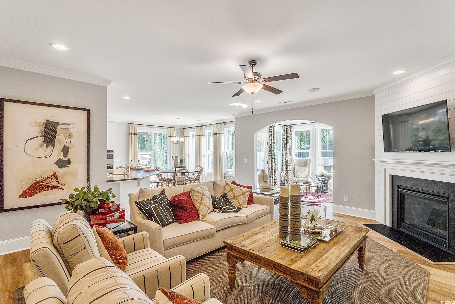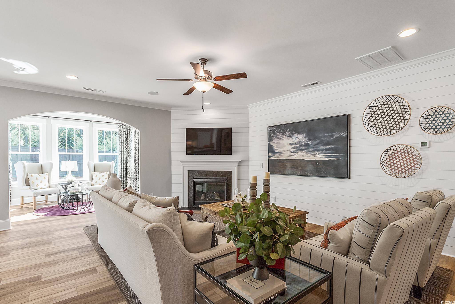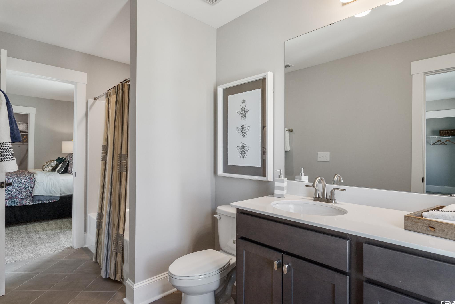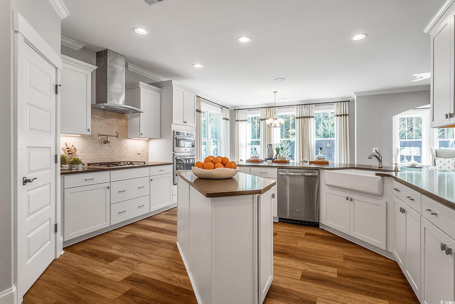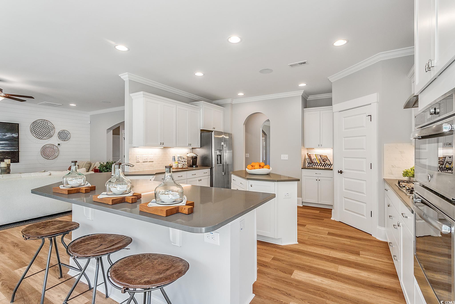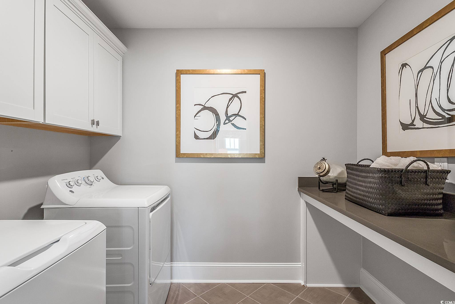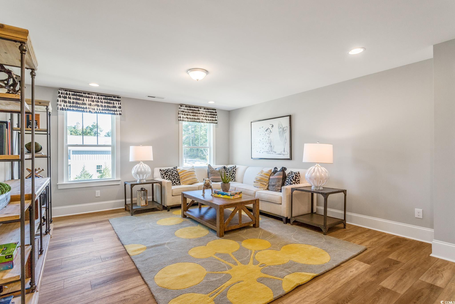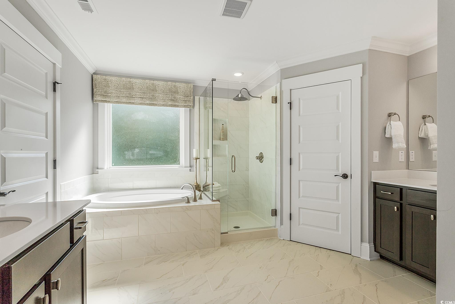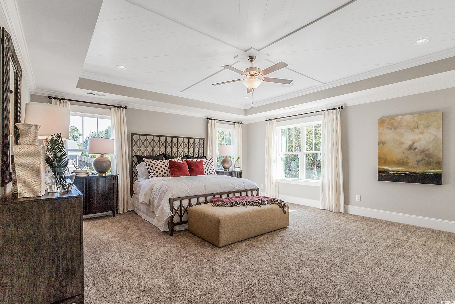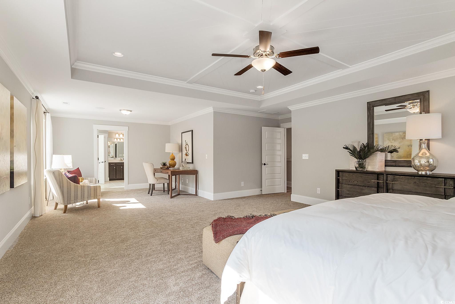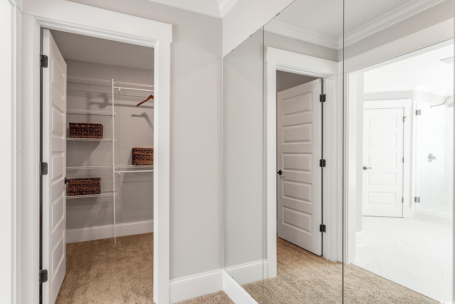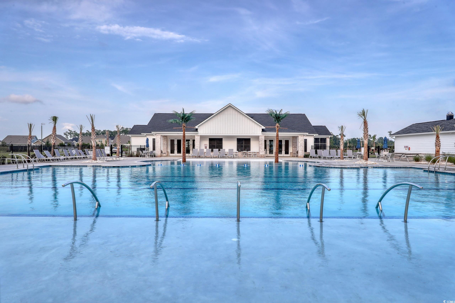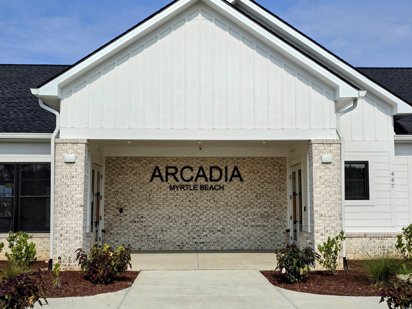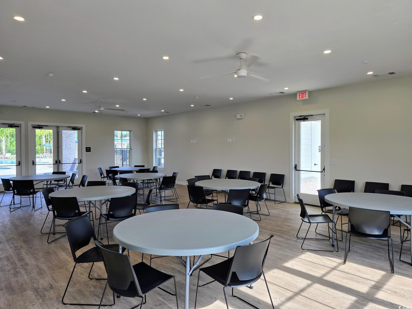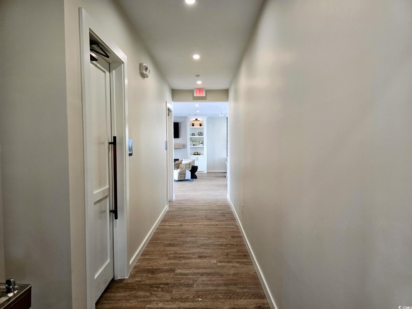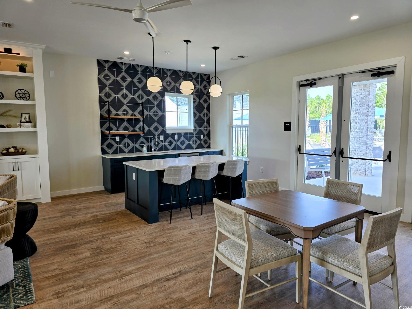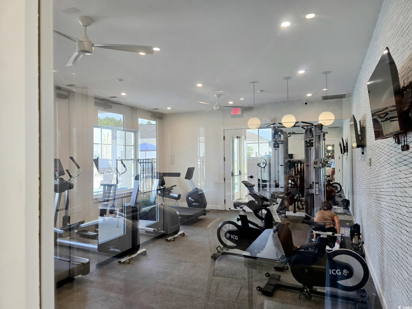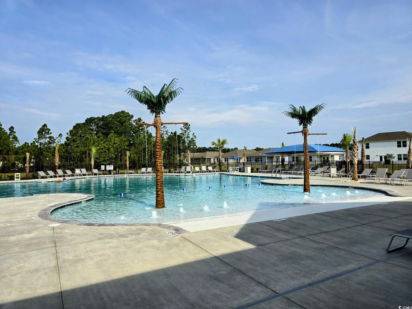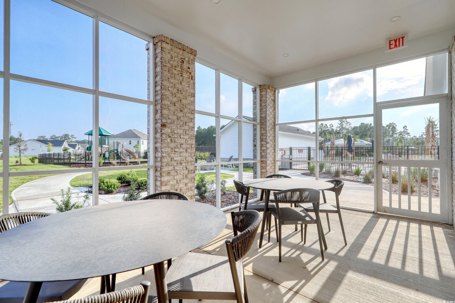Location
Agent Comments
Presenting the Yates II B, our new grandest home plan offers 4,009 heated sq ft of space, including 5 bedrooms, 4 full bathrooms and a 1/2 bath, extra-large covered porch and organization space. Completion in August. Sitting on a large private lot, this home boasts an office, a formal dining room with coffered ceiling, walk-in pantry, and upgraded kitchen that overlooks the family room. A spacious primary suite with two walk-in closets and a dressing area, a tiled shower and tub, and separate vanities. A large loft and back patio extension rounds out this beautiful home. Photos shown are of a furnished model of a similar home in another community, options and layout will be different.
Amenities
- Double Oven
- Dishwasher
- Disposal
- Microwave
- Range
- Range Hood
Interior Features
- Cool System: Central Air
- Heat System: Central, Gas
- Floors: Carpet, Luxury Vinyl, Luxury VinylPlank, Tile
- Interior: Attic, Fireplace, Pull Down Attic Stairs, Permanent Attic Stairs, Breakfast Bar, Bedroom on Main Level, Breakfast Area, Entrance Foyer, Kitchen Island, Loft, Stainless Steel Appliances, Solid Surface Counters
Exterior Features
- Parking: Attached, Garage, Two Car Garage, Garage Door Opener
- Exterior: Sprinkler/Irrigation, Porch, Patio
Additional Features
- County: Horry
- Property Type: Detached
- Tax Number: 2147483647
- Water/Sewer: Cable Available, Electricity Available, Natural Gas Available, Sewer Available, Underground Utilities, Water Available
- Year Built: 2025

