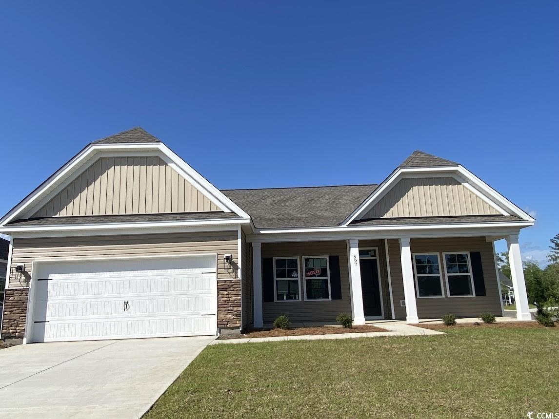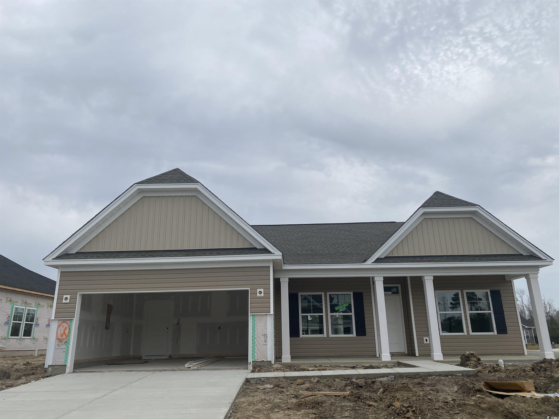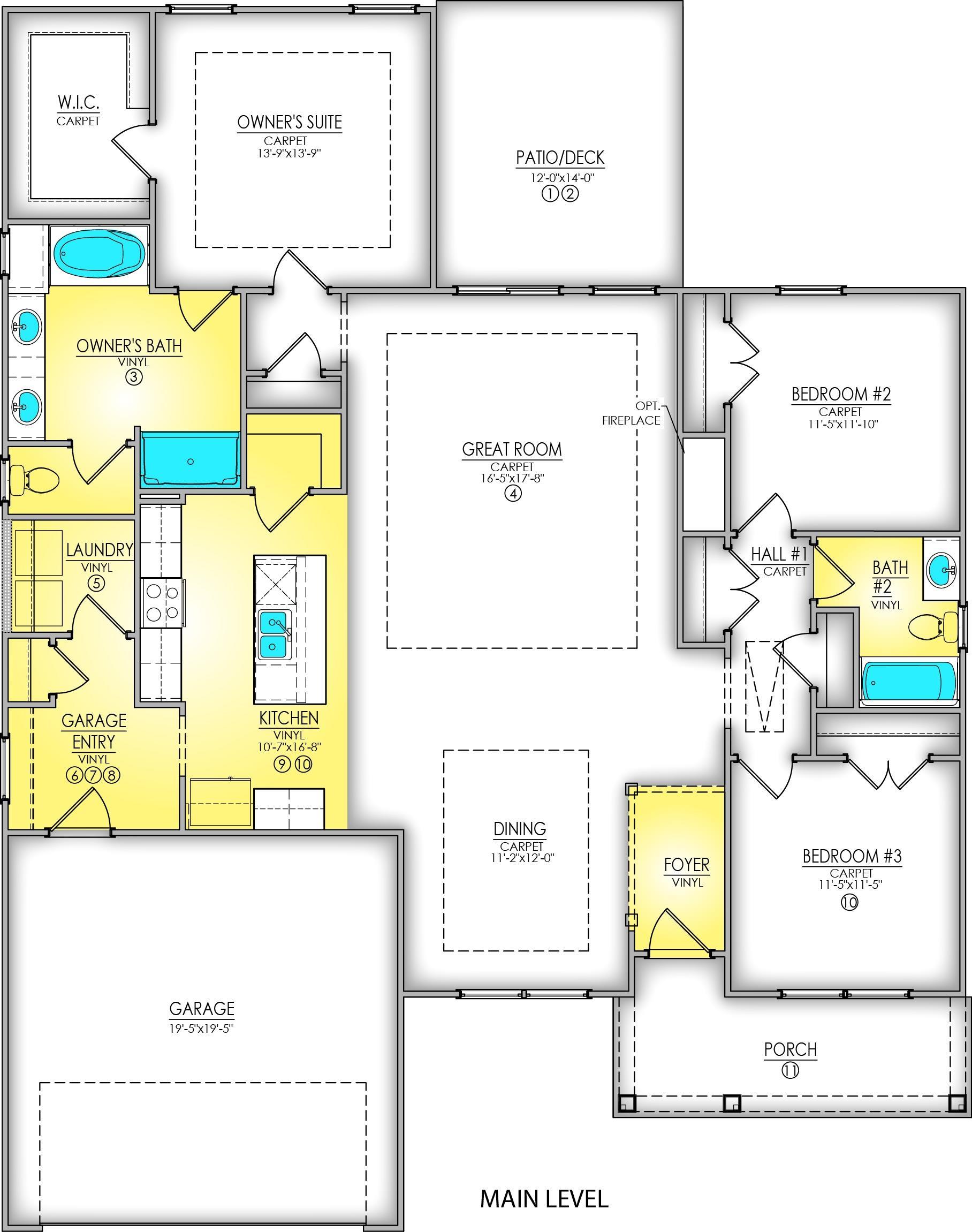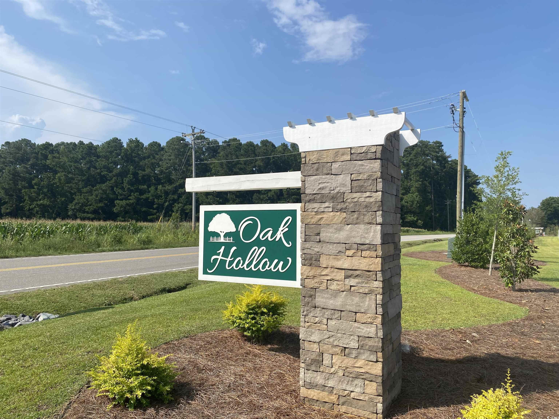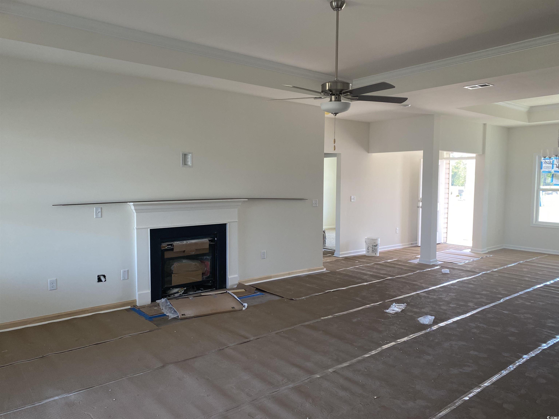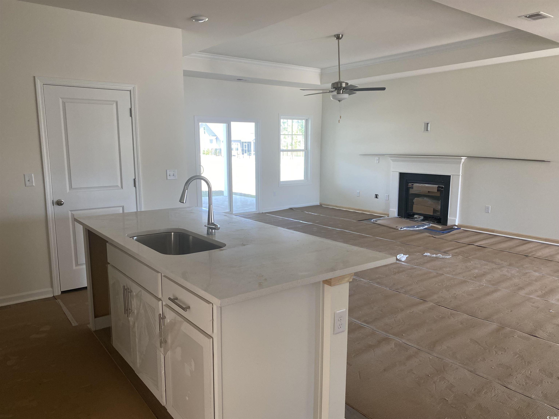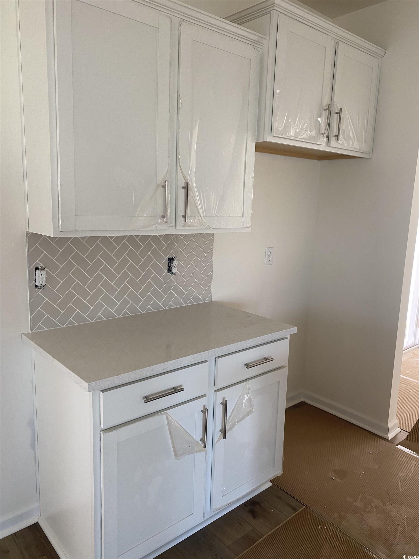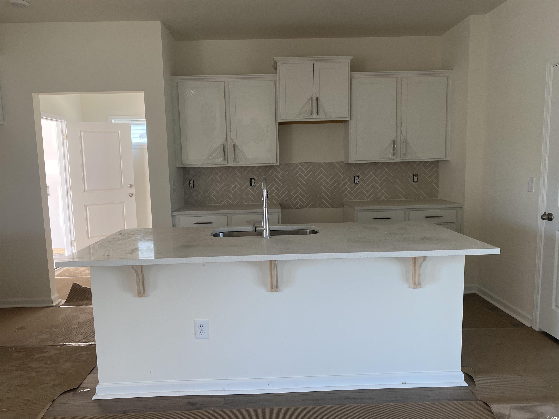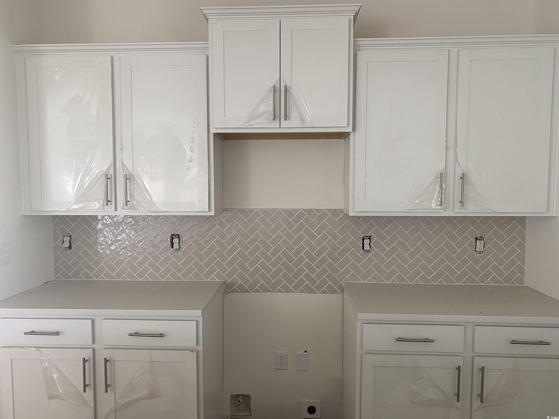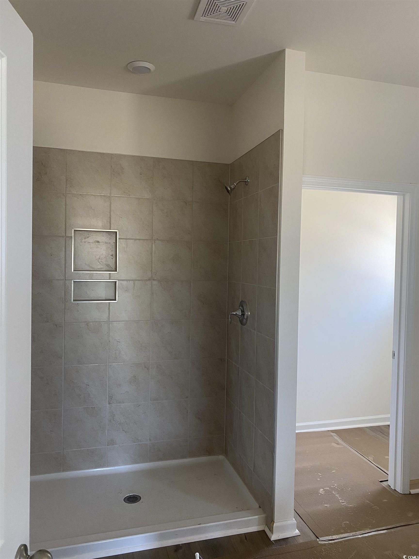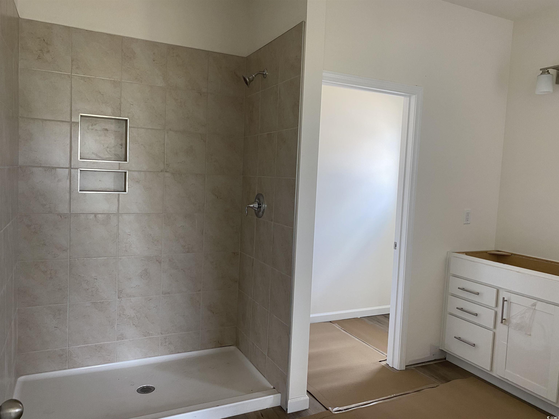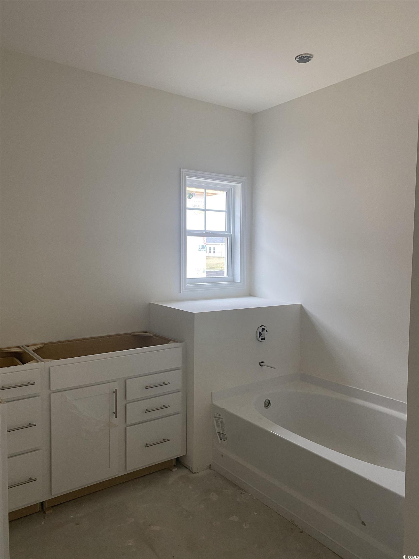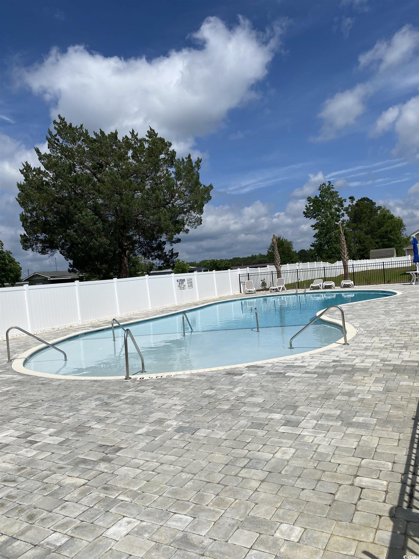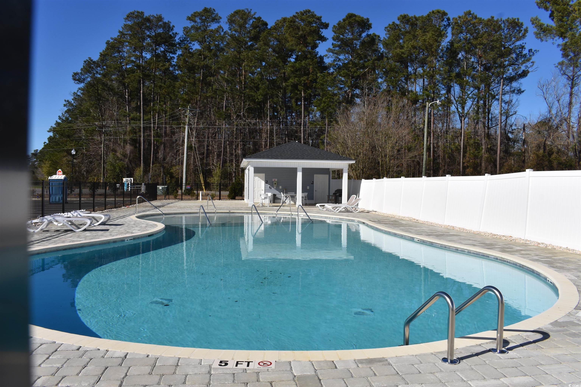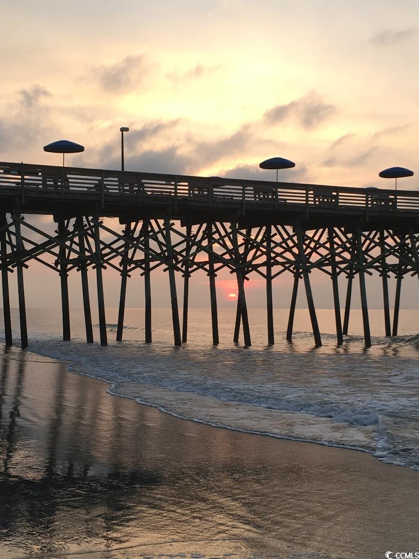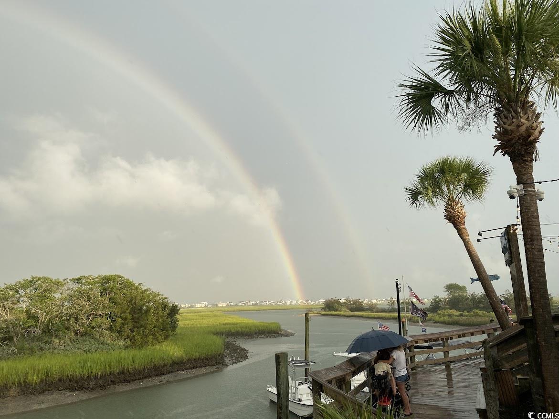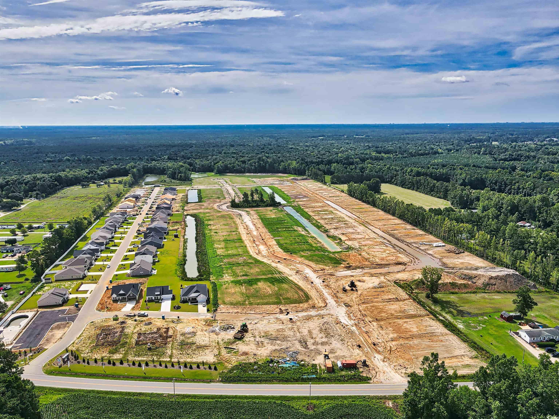Location
Agent Comments
[] 1-story home featuring a The NEW Wisteria II Floor Plan, Foyer, Mud room off garage, large Great Room with Gas Fireplace and Tray Ceiling, Kitchen, Laundry Room, and a Formal Dining Room. Owners Suite boasts Tray ceilings and a walk-in closet, the bathroom has double sinks, garden tub and Tiled shower. Covered patio and 2-car garage. Fully sodded and irrigated lawns.
Amenities
- Dishwasher
- Disposal
- Microwave
- Range
Interior Features
- Cool System: Central Air
- Heat System: Central, Electric, Gas
- Floors: Carpet, Vinyl
- Interior: Attic, Other, Pull Down Attic Stairs, Permanent Attic Stairs, Breakfast Bar, Bedroom on Main Level, Entrance Foyer, Kitchen Island, Stainless Steel Appliances, Solid Surface Counters
Exterior Features
- Parking: Attached, Garage, Two Car Garage, Garage Door Opener
- Exterior: Sprinkler/Irrigation, Patio
Additional Features
- County: Horry
- Property Type: Detached
- Tax Number: 2147483647
- Water/Sewer: Cable Available, Electricity Available, Natural Gas Available, Phone Available, Sewer Available, Underground Utilities, Water Available
- Year Built: 2025

